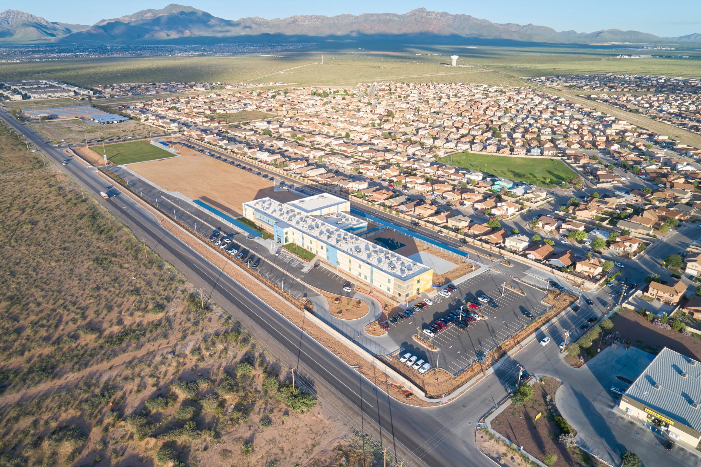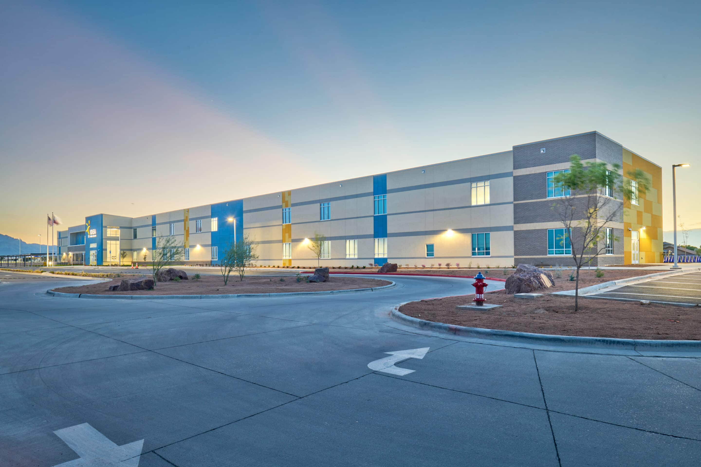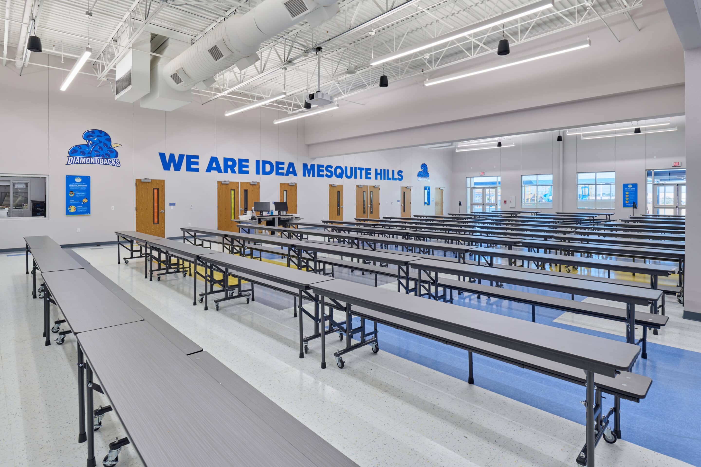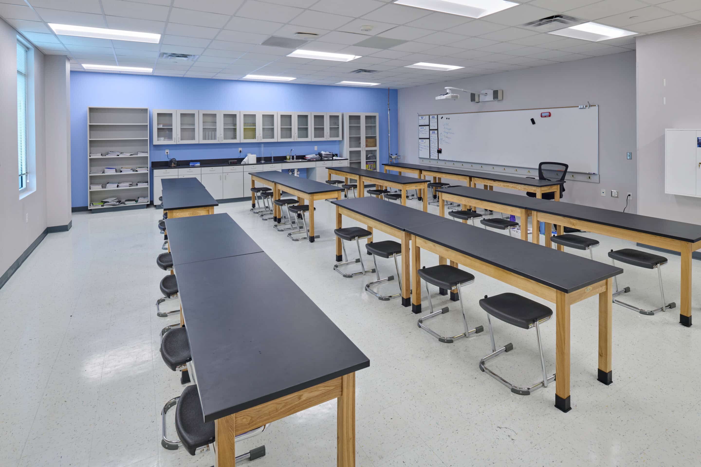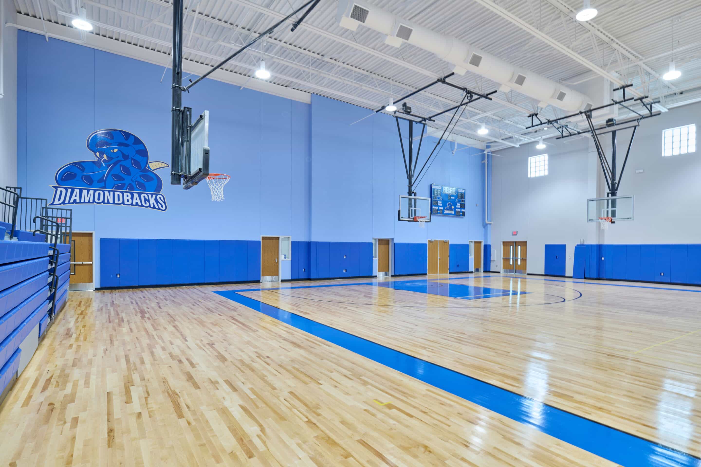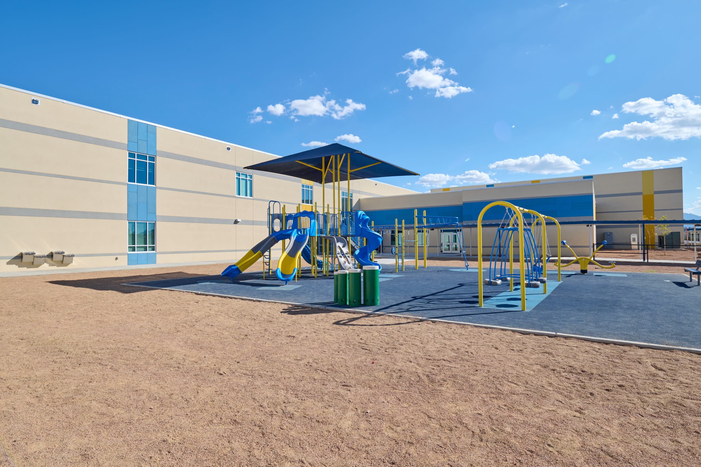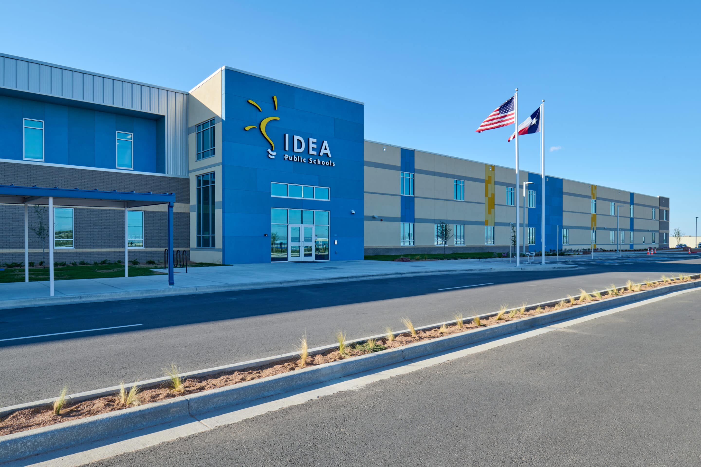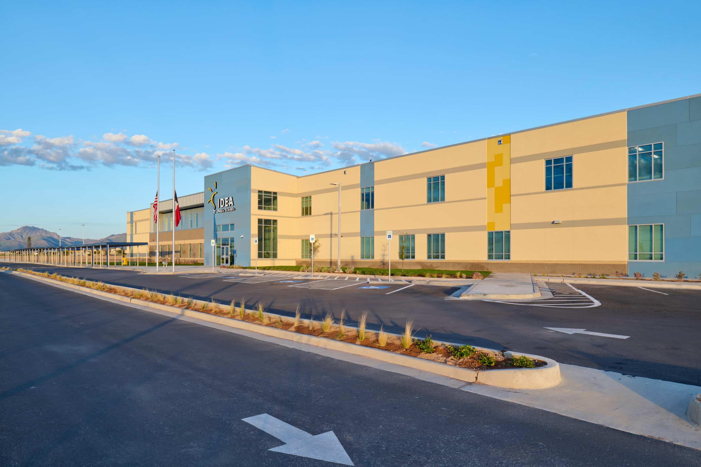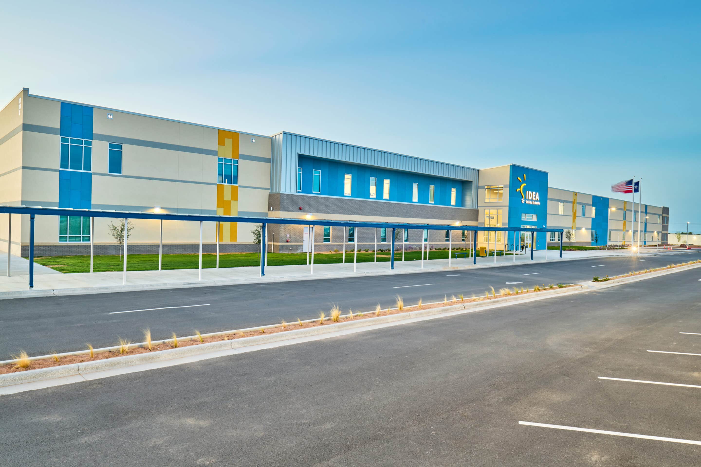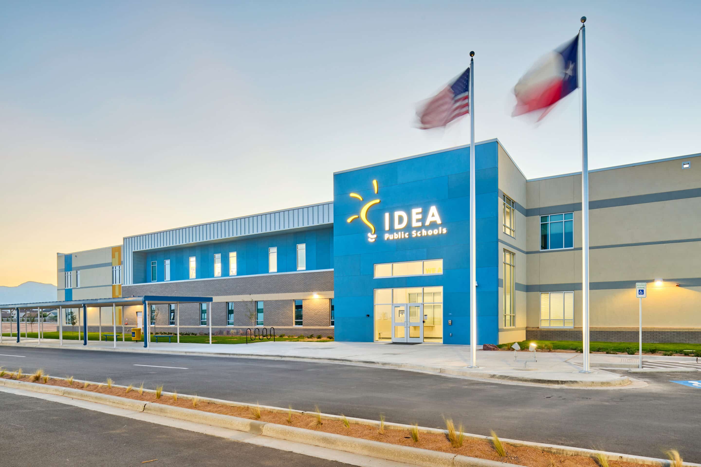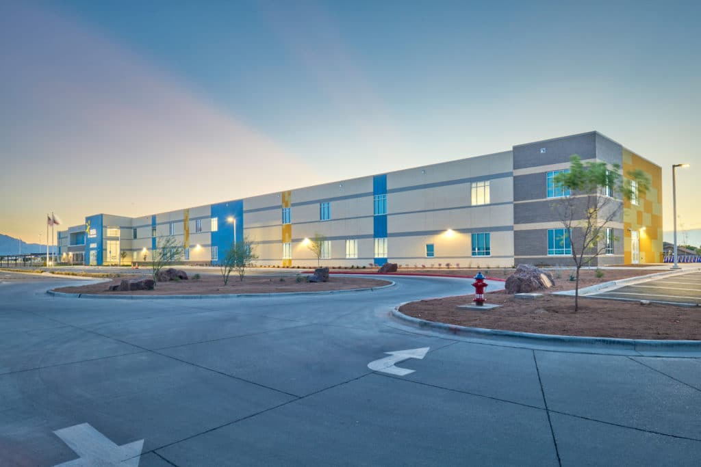
OVERVIEW
This 77,140-square-foot project includes a new, two-story Pre-K thru 8th Grade facility and a single-story gymnasium and cafeteria.
The work includes: earthwork, site utilities, concrete and asphalt pavements, landscaping and irrigation, poured-in-place concrete, structural steel, heavy-gauge metal stud wall framing, wall sheathing, brick masonry, rough carpentry, exterior insulation and finish systems, building insulation, metal wall and roof panels, roofing and sheet metal, doors and frames, windows, aluminum storefronts, glazing, gypsum drywall assemblies, ceramic wall and floor tile, resilient flooring and base, acoustical ceilings, science classroom furnishings and equipment, millwork, residential appliances, commercial kitchen equipment, building accessories and equipment, HVAC and mechanical systems and equipment, plumbing systems and equipment, electrical and alarm systems and equipment, and fire sprinkler systems.
Project Photos
