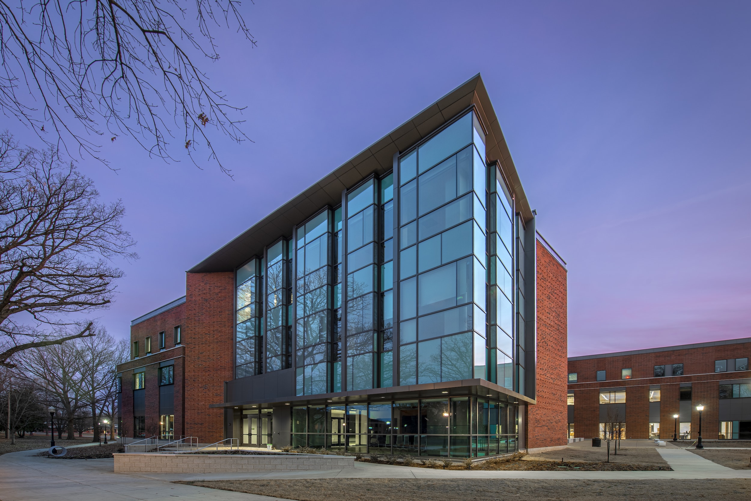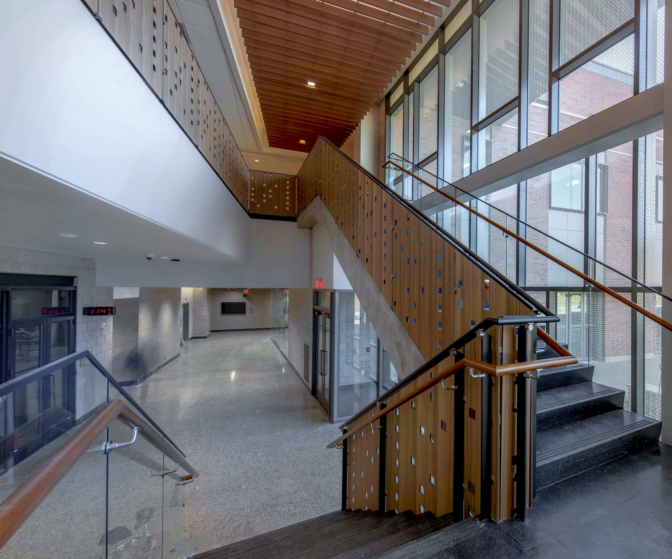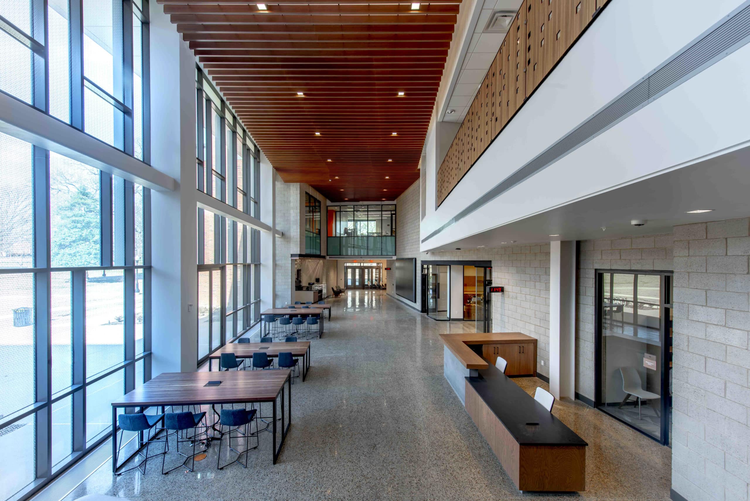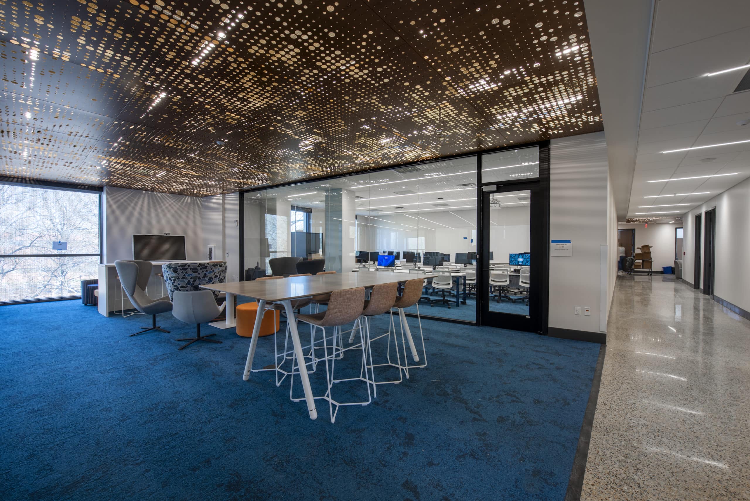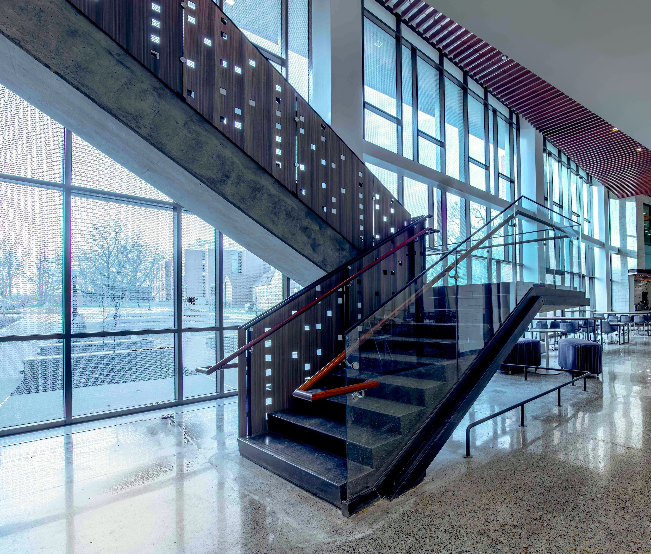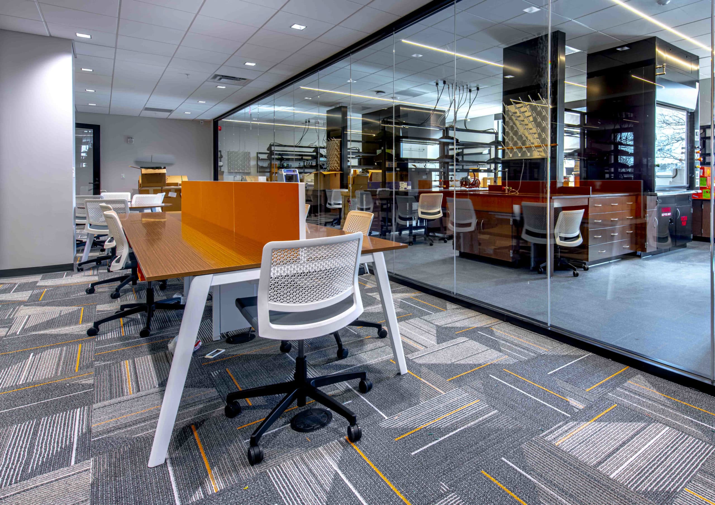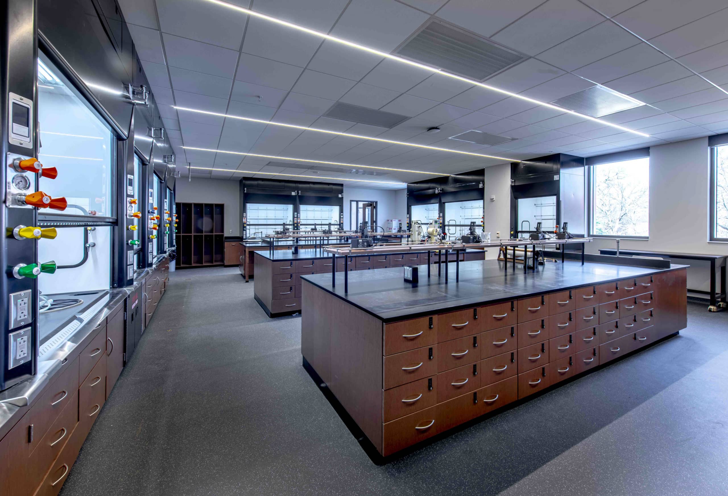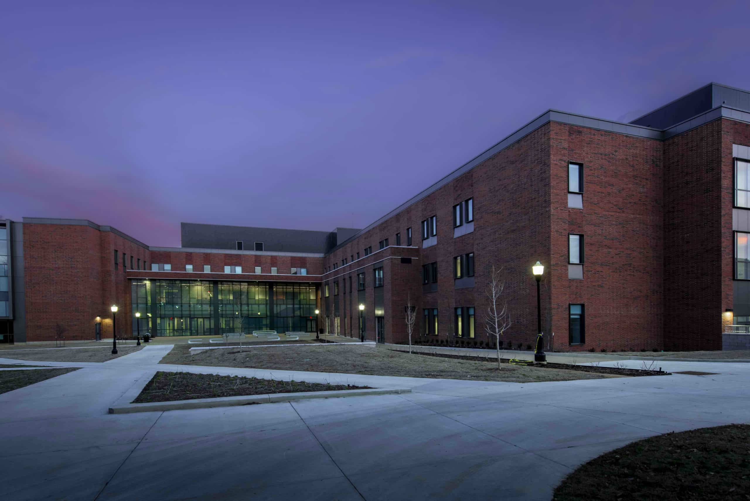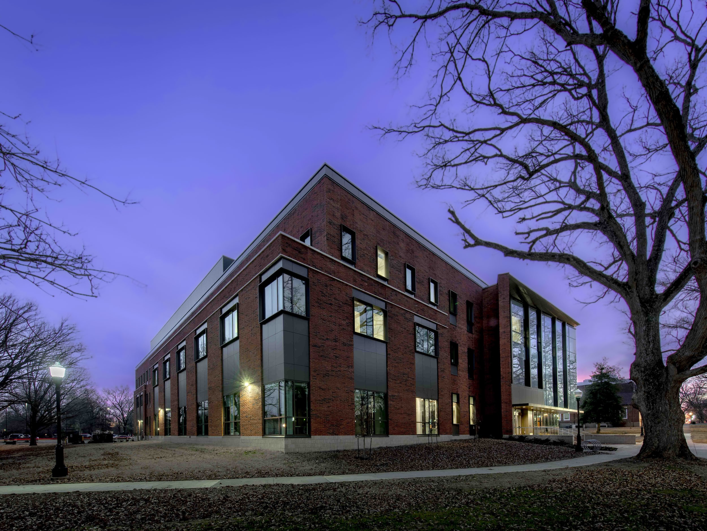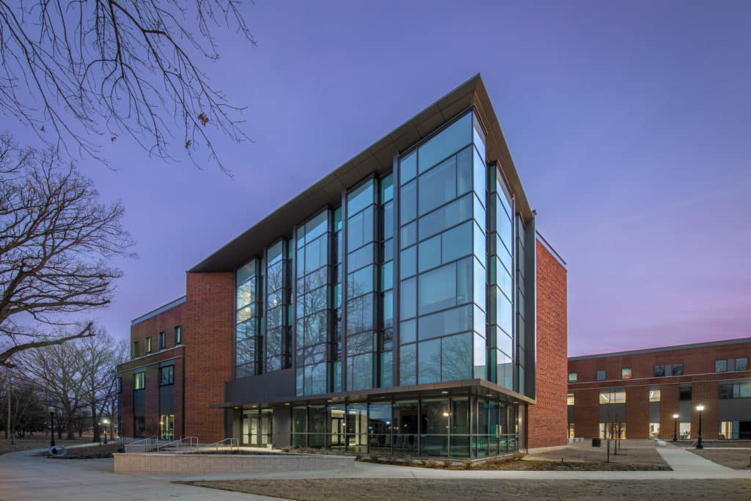
OVERVIEW
EMJ served as the general contractor for this University of Tennessee project. The team constructed a 4-story, 121,696-square-foot STEM building in the heart of campus at the University of Tennessee at Martin. EMJ has recently completed a few projects for the University of Tennessee, with this one being the first on the UT Martin campus.
The STEM building houses the university’s departments of engineering, computer science, chemistry and physics, mathematics and statistics, and an entrepreneurial center.
The building features 120,000 square feet of classroom and laboratory space, including state-of-the-art scientific demonstration facilities and active-learning technology, a large auditorium-style classroom, and a Student Innovation Center. Along with the latest technology, the building is passive solar with efficient, state-of-the-art heat exchanges and ventilation systems and utilize rain water in the building’s cooling systems.
This structural steel building is constructed on top of aggregate piers with mat foundations. The exterior is comprised of a brick veneer and storefront windows with a curtain-wall system at the entry. The roof system is modified bitumen roofing, featuring a penthouse and observatory dome. The interior consists of ACT ceilings with some wood and metal ceilings, painted walls, and a variety of wall-coverings.
Project Photos
