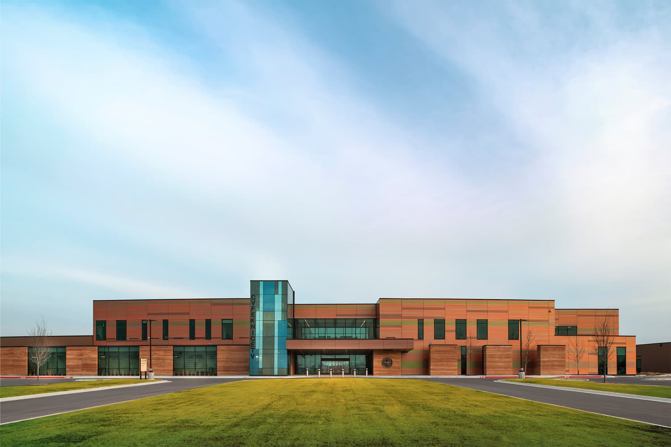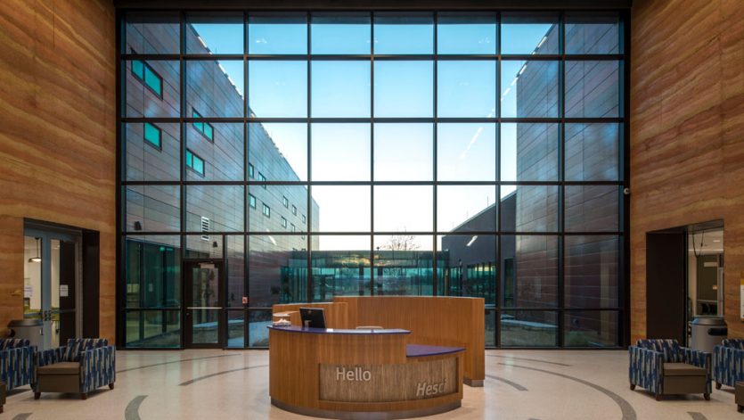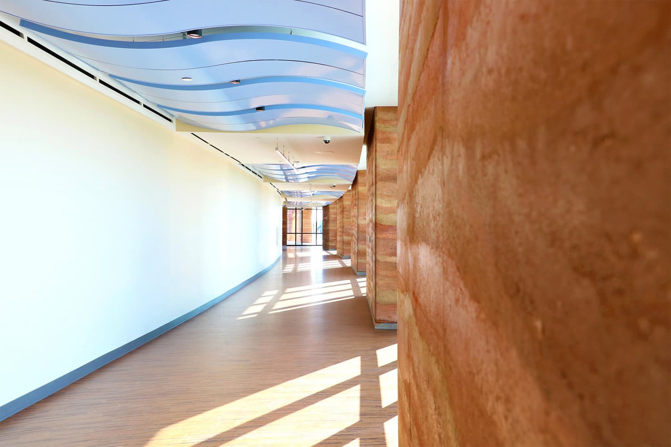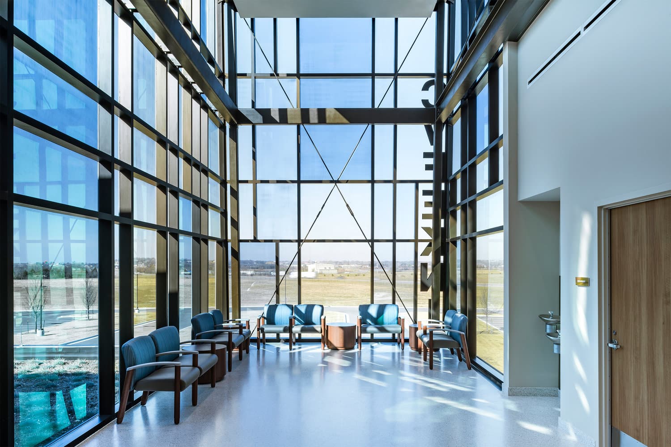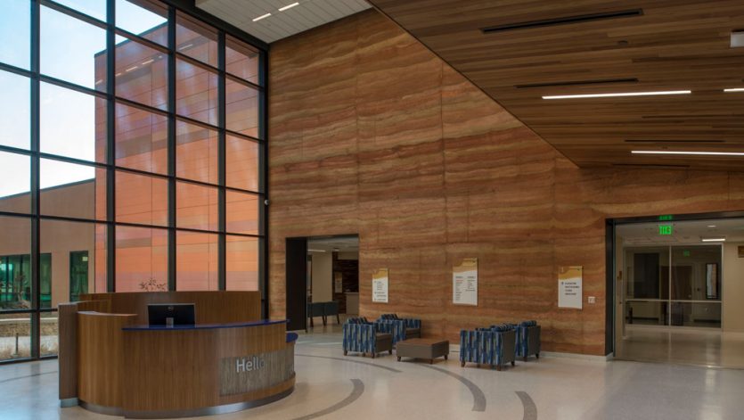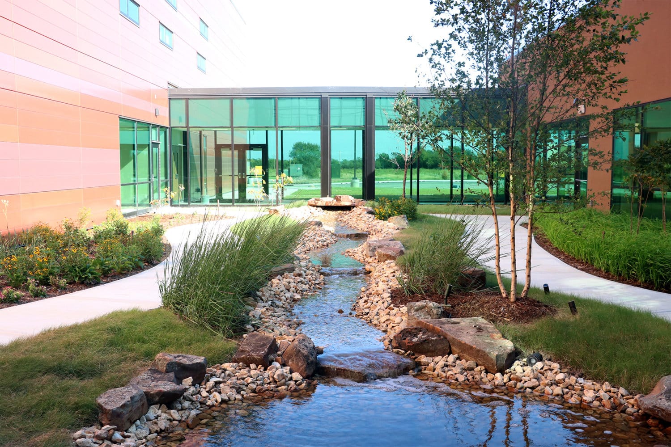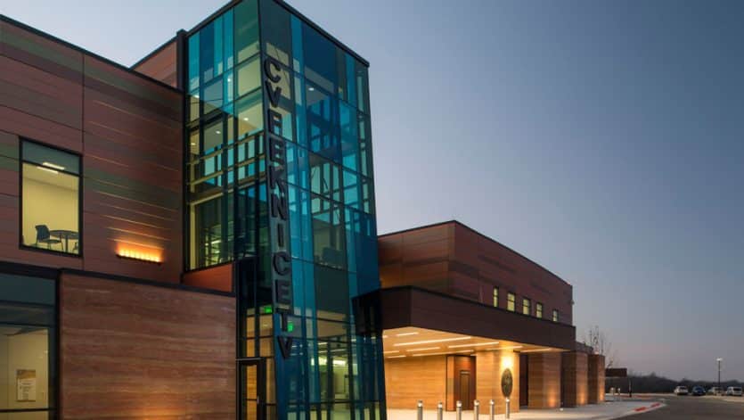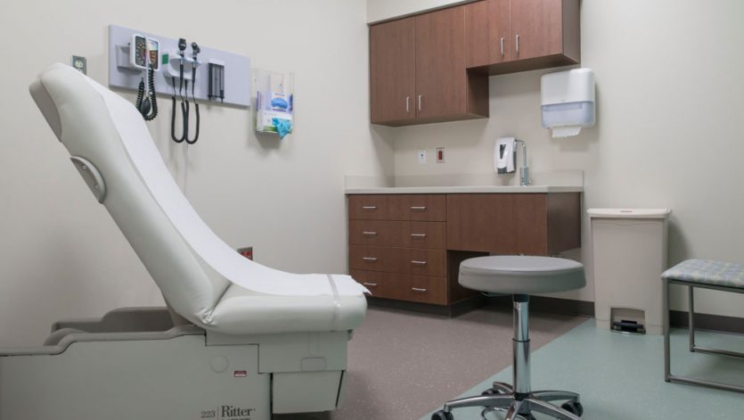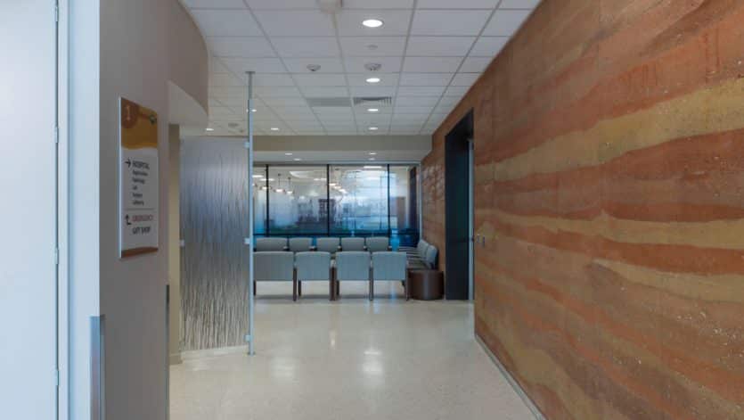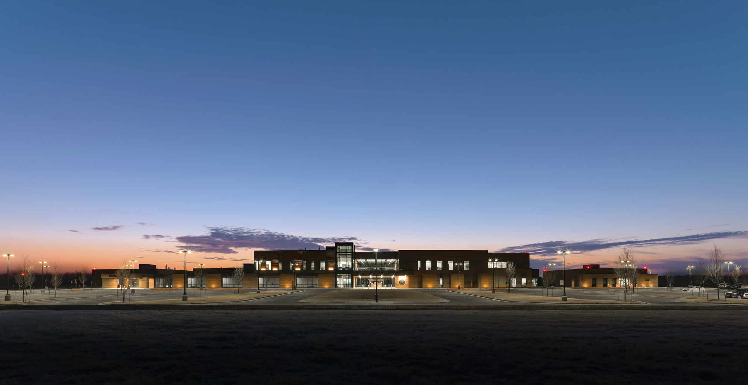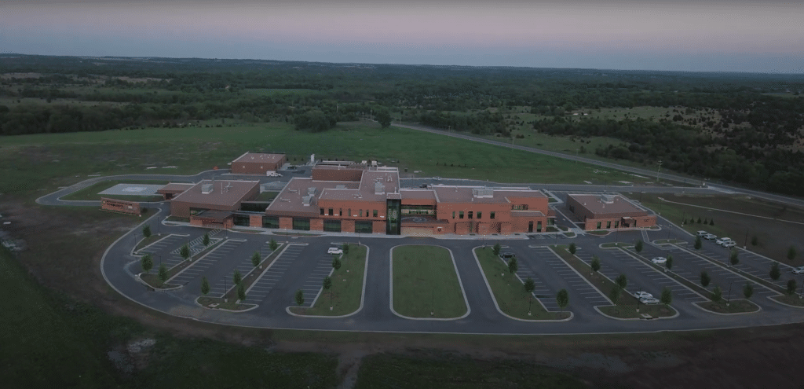
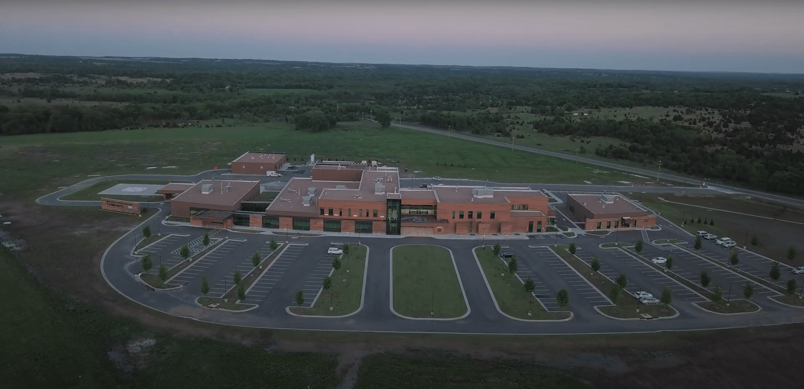
OVERVIEW
The Muscogee (Creek) Nation Okemah Hospital / Clinic includes four stand-alone buildings that feature a two-story 100,831-square-foot full service emergency hospital and clinic, 7,960-square-foot Emergency Management Services building, a 2,221-square-foot facilities building, and a 7,045-square-foot wellness center.
The 60-acre site consists of 250 parking spaces with integrated landscaping and hardscape. The building contains an emergency department, a main central hospital and a standard clinic. Green spaces consist of 300 drilled wells, 300-feet deep for a geothermal well field. This well field supports the HVAC requirements of the building. The exterior skin of the building consists of structural insulated panels provided by the Muscogee Nation, along with insulated metal wall panels, and rammed earth.
Project Photos
