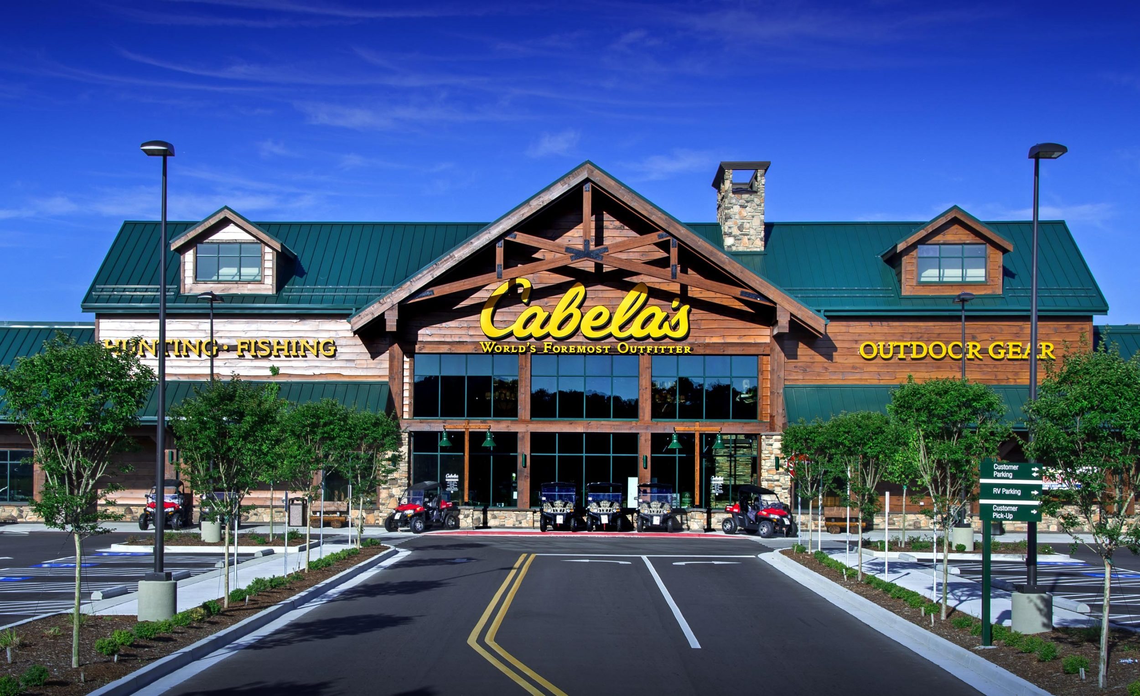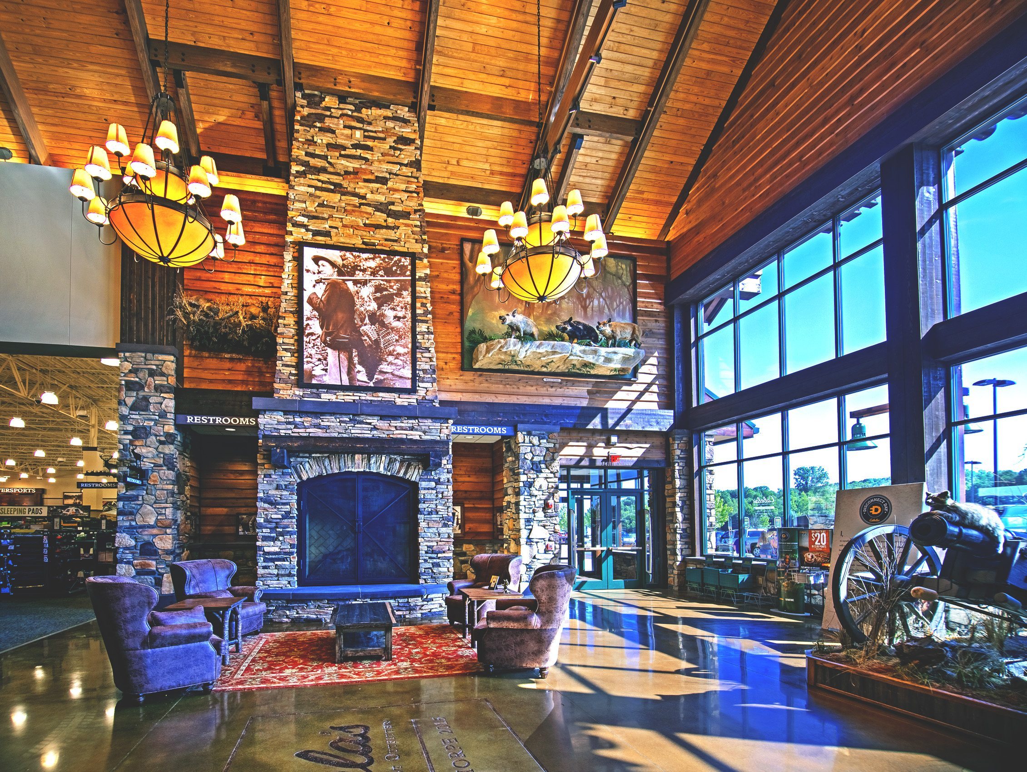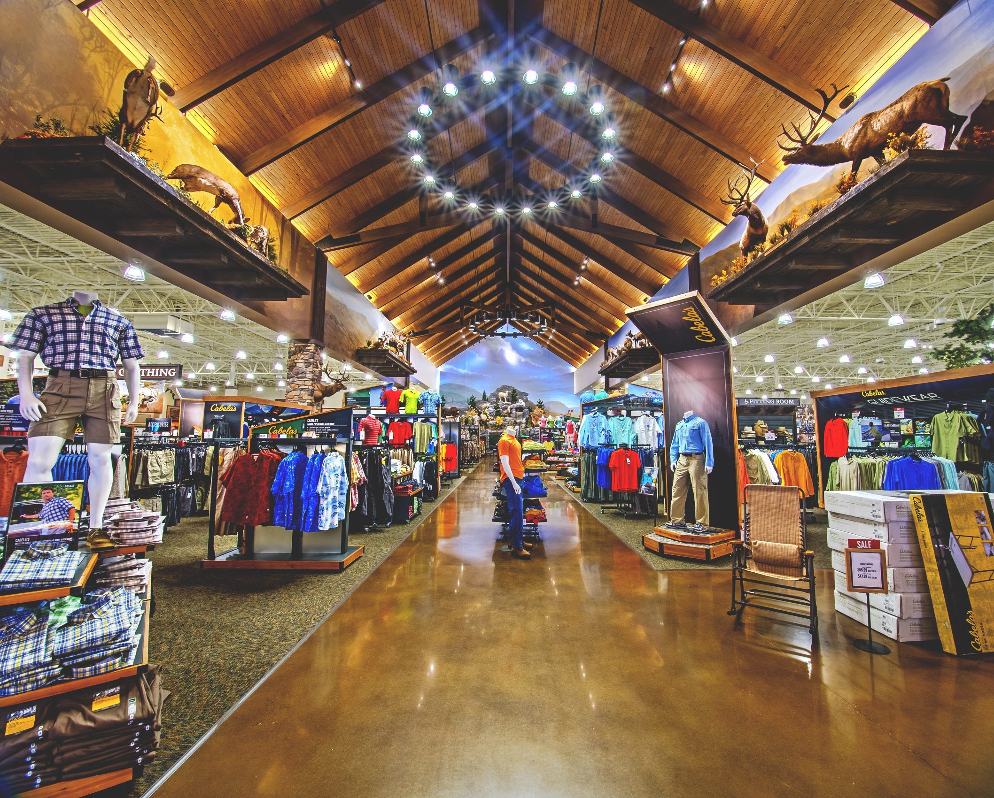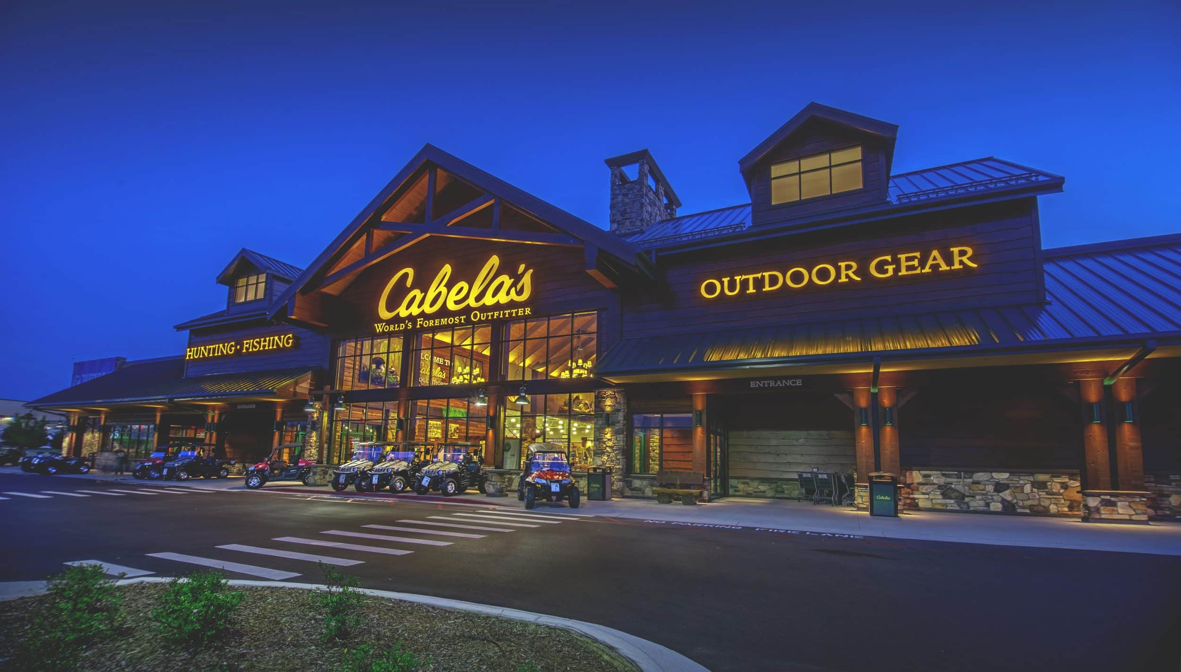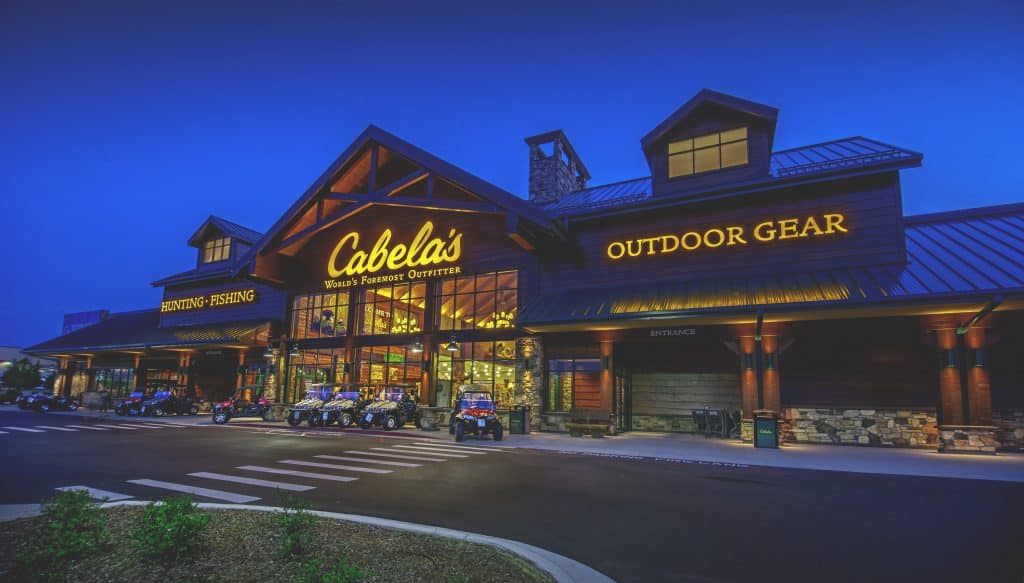
Overview
Cabela's in Fort Oglethorpe, Ga., is a 70,000 square-foot project on a 9-acre site. The project consists of structural masonry exterior and steel and wood glue-laminate structure. The project's site work includes utilities, hardscapes, paving, landscaping, and adjacent parcel entry drives. Interior finishes include stained concrete flooring, extensive rough-sawn millwork package for sales and display cases, live aquarium, painted gunite mountain, café area, and finish office space. Exterior skin consists of stone veneer, rough sawn lumber siding, and painted split face block. Exterior improvements also consist of boat and RV storage and sales area.
Project Photos
