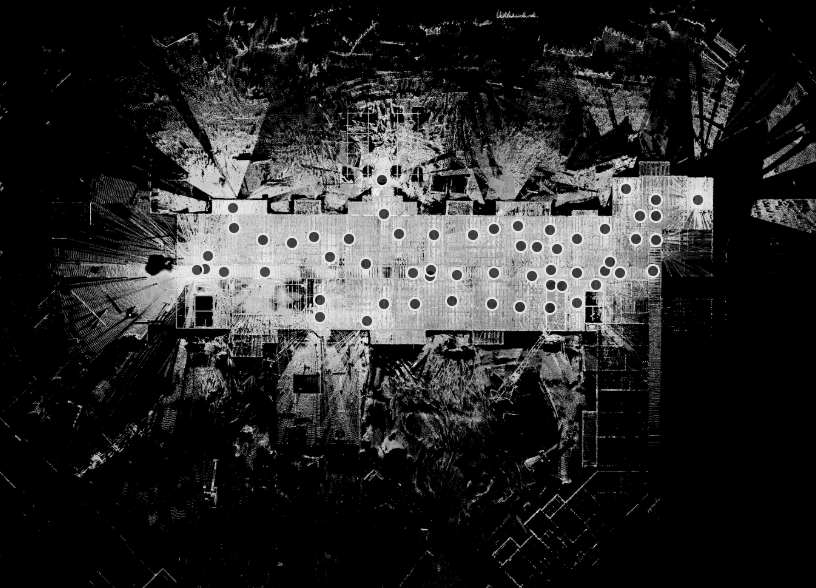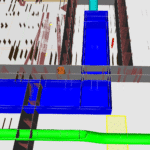
“BIM” has become quite the buzz word in recent years for the AEC industry. But at EMJ, it’s way more than a buzz word, it’s a critical value-adding tool for our clients and projects.
Building Information Modeling (BIM) spans the lifecycle of a construction project. It enables clients to visualize final working buildings and the layers of the construction process. EMJ Construction Technology helps teams identify obstacles, eliminate unnecessary costs and capture opportunities to add value throughout the project timeline. A recent project in Mt. Juliet, Tennessee is a prime example of all three of these things.
The Residence of Mt. Juliet is a new 212,000-square-foot independent and assisted living community. During the framing of this four-story, wood-frame building EMJ’s Construction Technology Manager, Caleb Wickersham, did a laser scan of the site that he could then compare to the 3-D model to ensure the process would go smoothly.
Caleb’s brief visit to the site, his scan of the project, and comparing it to the 3-D model had an immediate positive impact on the project. The following are just three ways that BIM coordination immediately provided value to the team.
1) Identifying obstacles. When the laser scan was complete, the comparison showed that there were certain elements missing. There were trusses, but the exact framing was off. Holes had been cut during the framing process that would not align with the ductwork when it was time to be installed. The laser scan allowed the team to pin point the exact locations that would cause issues and highlight them for the HVAC subcontractor before he even encountered them.
2) Eliminating unnecessary costs. As soon as the obstacles had been identified, the project team was able to coordinate with both the HVAC subcontractor and the framer to get a plan of action. Because these issues were identified early, the team was able to develop an approach that allowed for more efficient coordination of trades, eliminating unnecessary costs and time.
3) Add value throughout the project timeline. Another step taken in the BIM coordination process was comparing both the floor and unit plans to ensure the final product would meet the correct codes and specifications. In this case in particular, this was extremely important for the owner because senior living facilities must have certain ADA clearances. The comparison showed a four-inch difference in wall locations between the two plans, which could have posed a major issue for the project. However, the project team was able to quickly see from the scans and the 3-D model, that the variation would not effect the ADA standards. This allowed the team to continue building, according to plans, avoiding any re-work and ensuring the owner that the building would meet necessary standards.
EMJ’s internal expertise and strategic partnerships allow us to deliver technical BIM applications that enhance our clients’ construction experience. EMJ’s dedicated Construction Technology Team can partner with clients at any time during the project life-cycle to develop a custom package designed to achieve project goals.
- Framing showing no opening for ductwork

