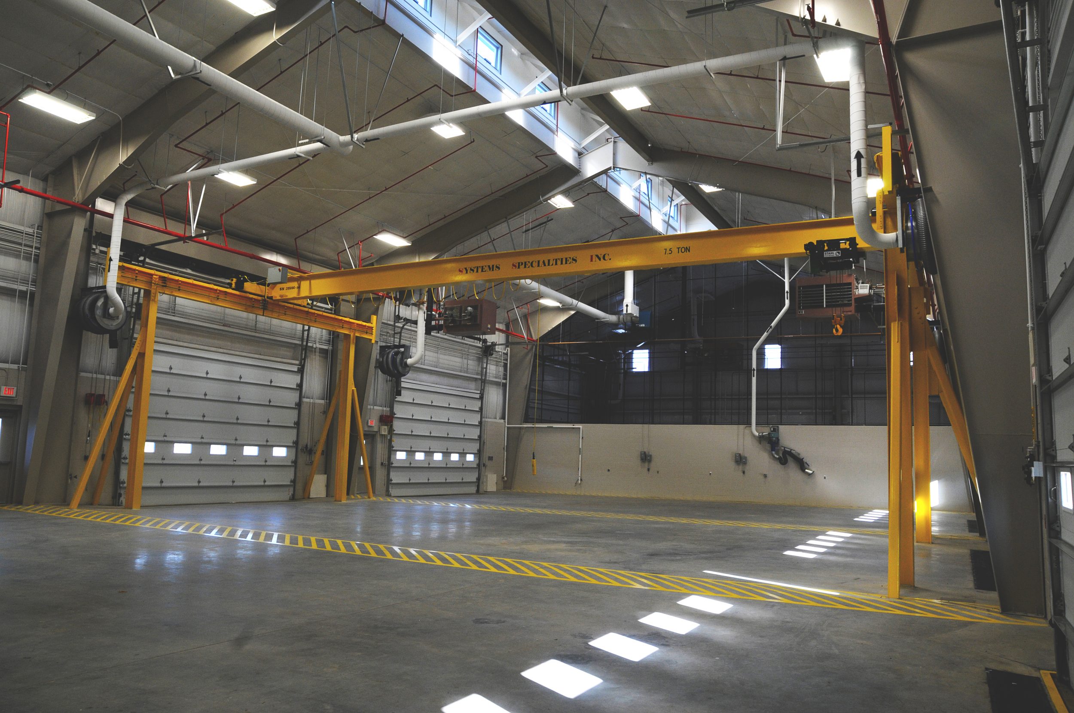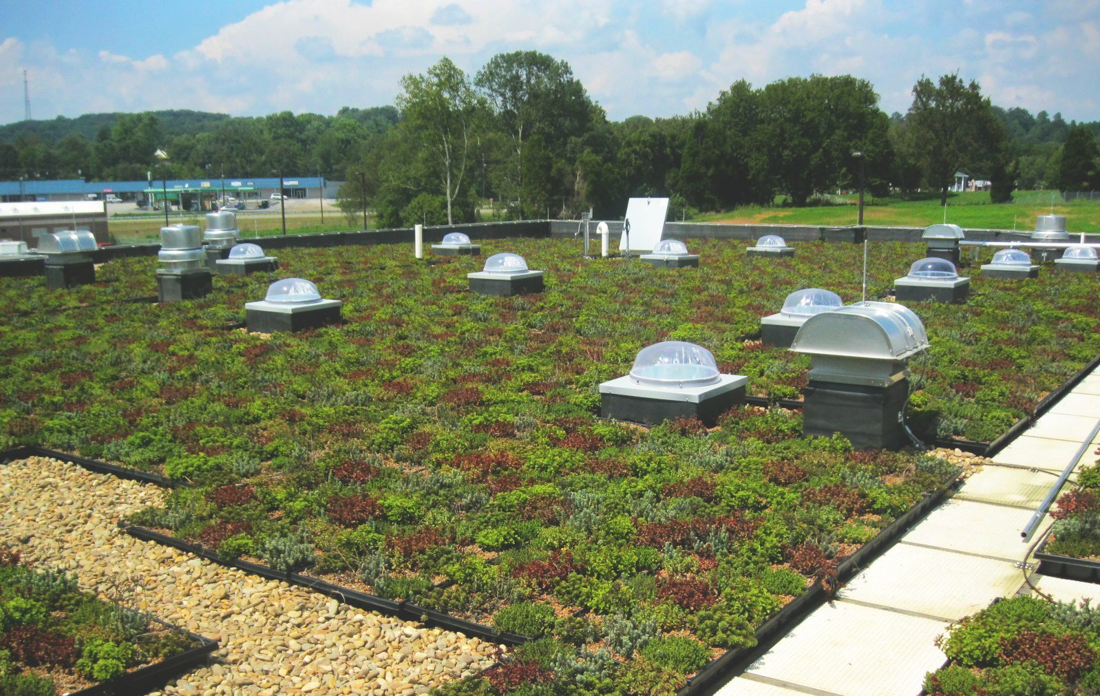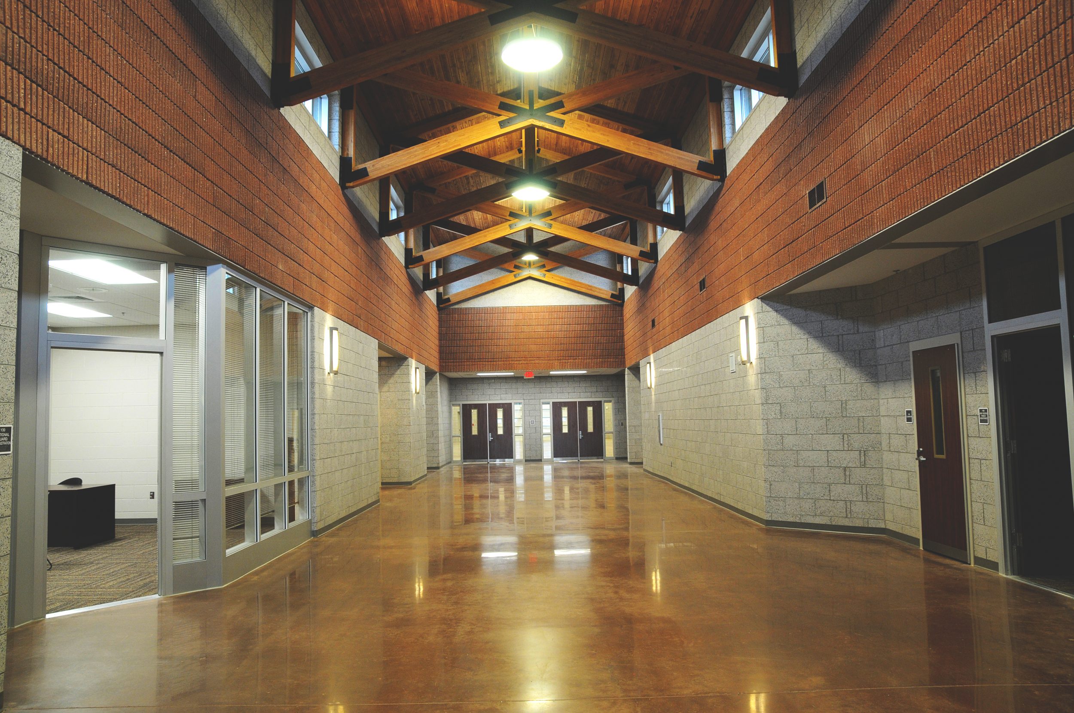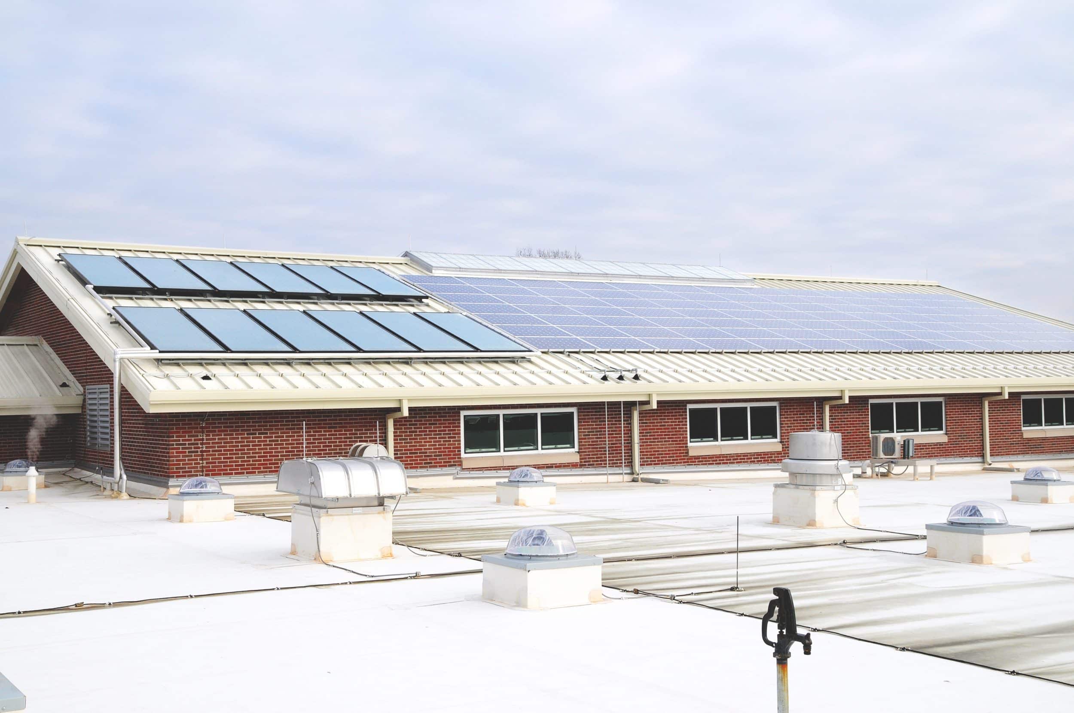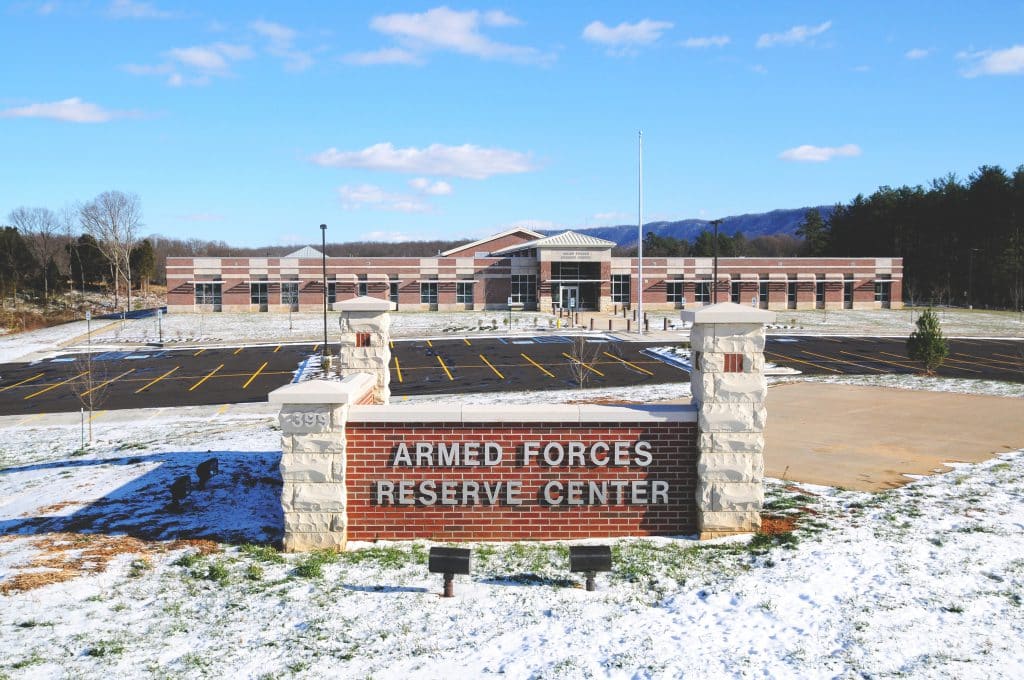
Overview
The Armed Forces Reserve Center development in Mount Carmel, Tenn., includes an army reserve training facility, meeting hall, equipment storage facility building, new field vehicle maintenance shop, and offices. The new construction and associated site work spans 73,610 square feet. The LEED Silver project includes geothermal heat exchangers, a vegetated roof system, metal window louver blinds, exterior sun shades, and solar power panels. The development uses natural light through skylight tubes. The gathering hall is comprised of a glulam structural system and wood-decking ceiling with a fully equipped kitchen. The exterior features a brick and limestone-accented veneer. The maintenance shop is a half-conventional construction and half-metal building. The site also features curbless parking lots with previous concrete paving.
Project Photos
