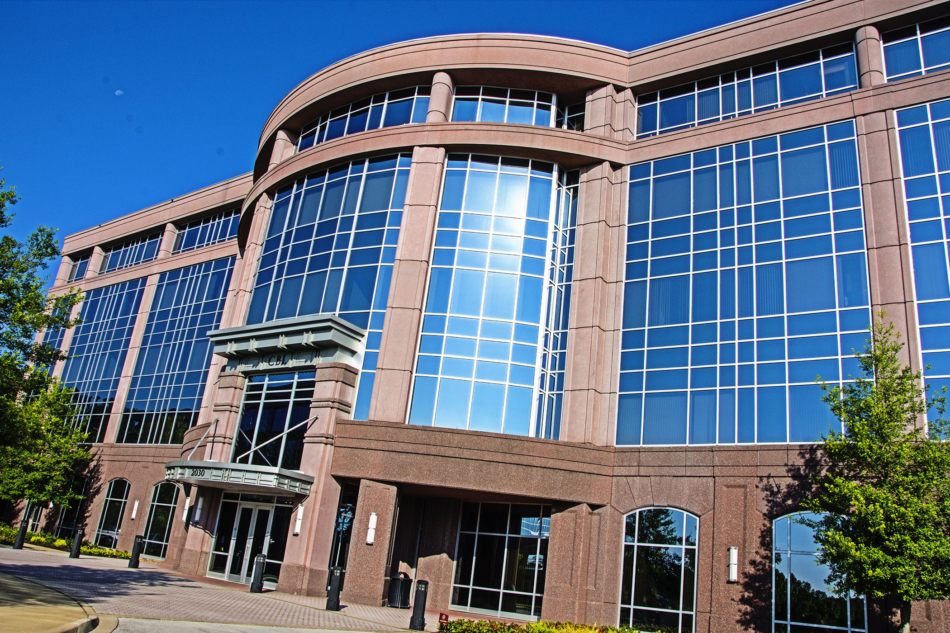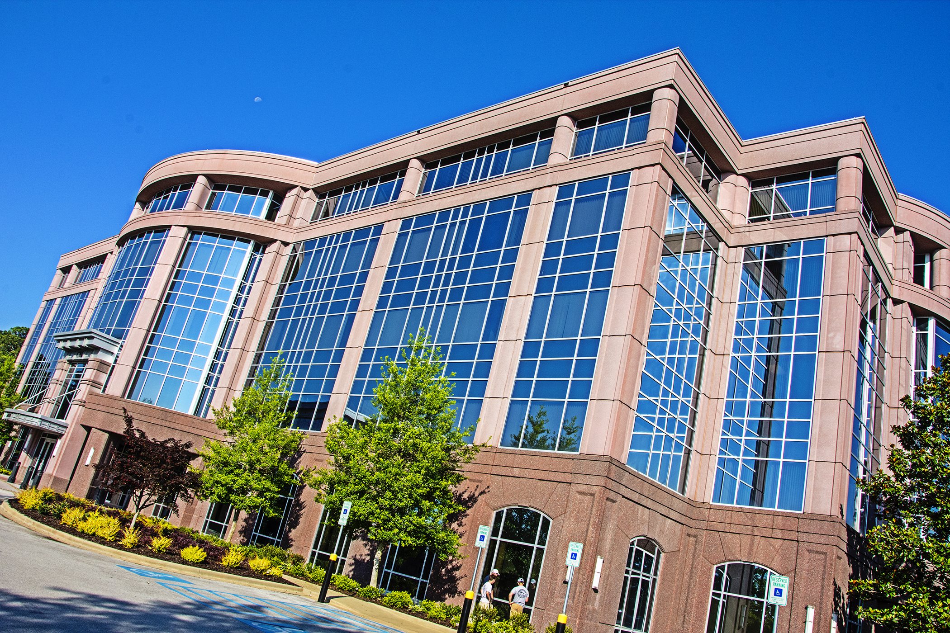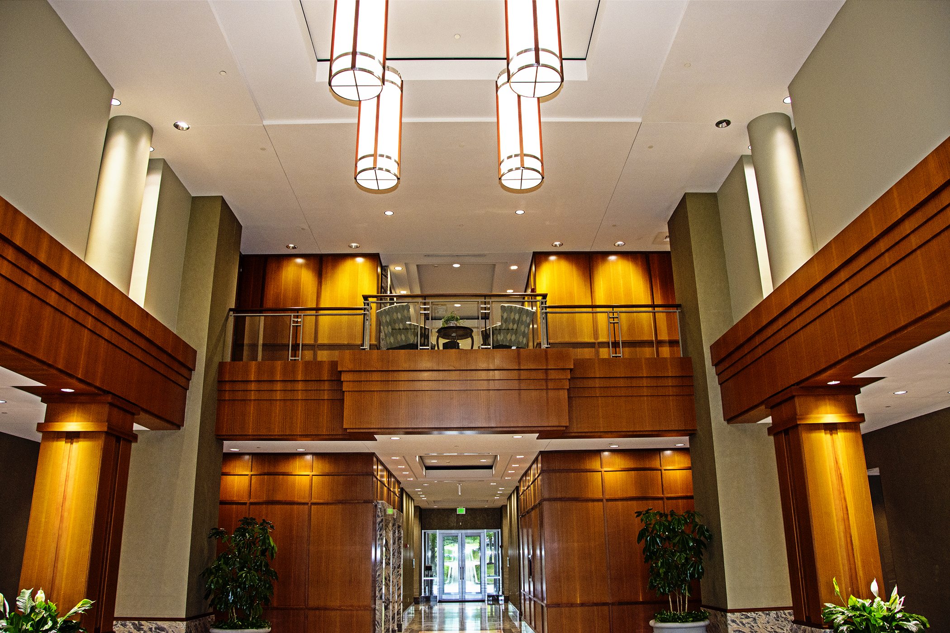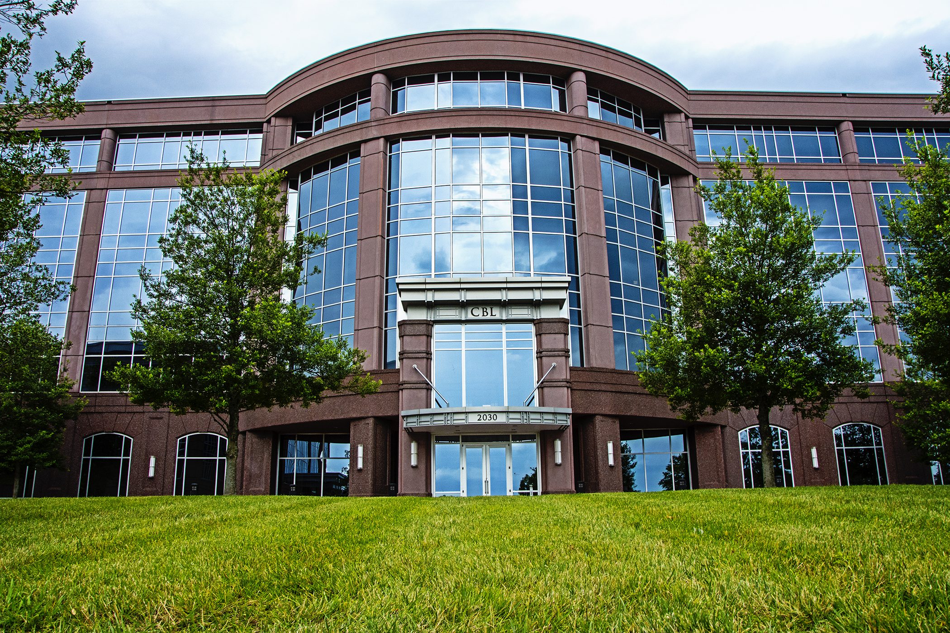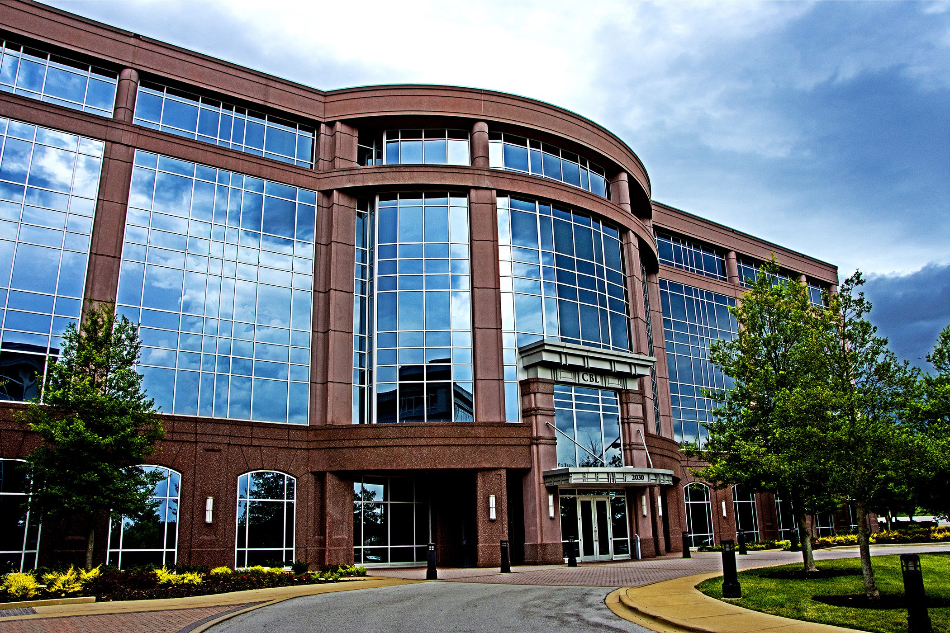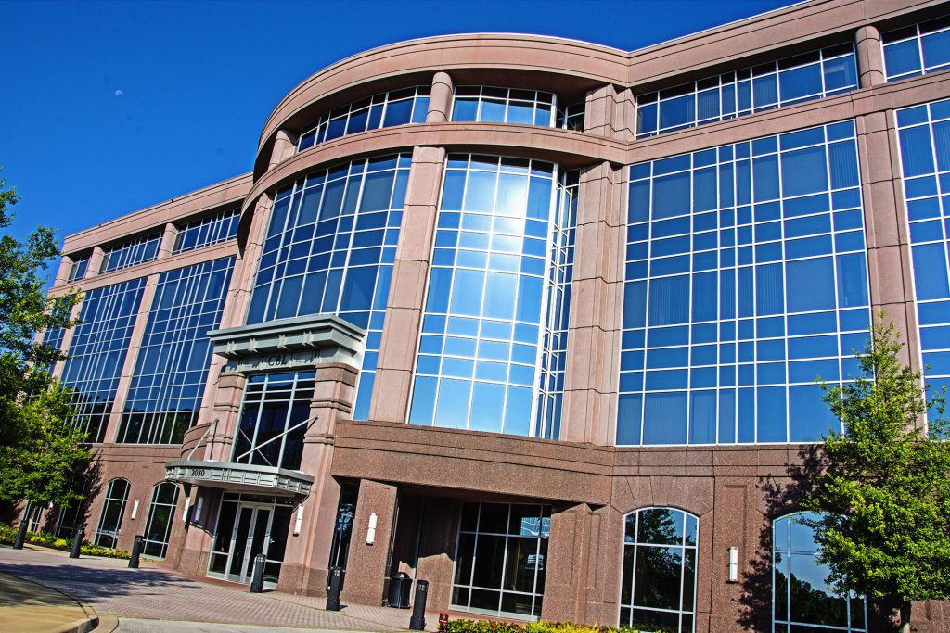
Overview
CBL & Associates Center in Chattanooga, Tenn., is comprised of two Class-A office buildings totaling over 216,000 square feet. It houses the corporate offices of CBL & Associates Properties and various other office and medical tenants. The exterior façade consists of architectural pre-cast, aluminum wall panels, and glass curtain walls. Our team's work includes the interior fit-out of 123,000 square feet, plus all common areas and lobbies. The marble floors and imported woodwork in the lobbies are unique to the project and market. The large logistical challenge of this project occurs during the construction of Phase II, as the construction occurs less than 100 feet from the original Phase I building that is fully occupied. EMJ's work does not stop there, as we work on an addition to that center. The addition is a Class-A office building adjacent to the Hamilton Place Mall. The 74,832 square-foot building consists of four floors, two stairwells, two passenger elevators, and one equipment elevator. The exterior of the building is comprised of precast panels, aluminum panels, and storefront windows. The lobby and common areas on the interior of the building are finished out. The addition exists less than 100 feet from the original CBL Center, where the owner works.
Project Photos
