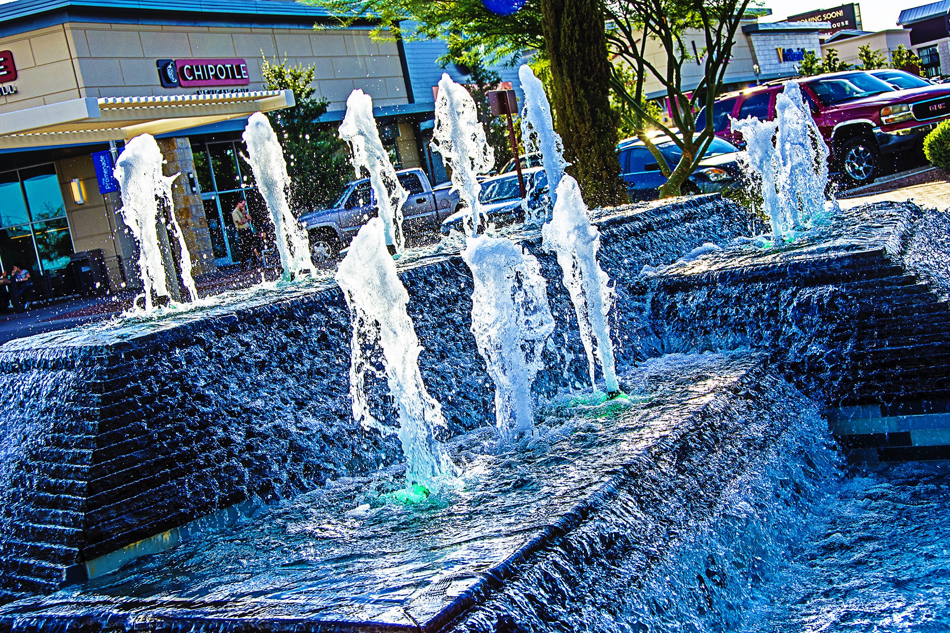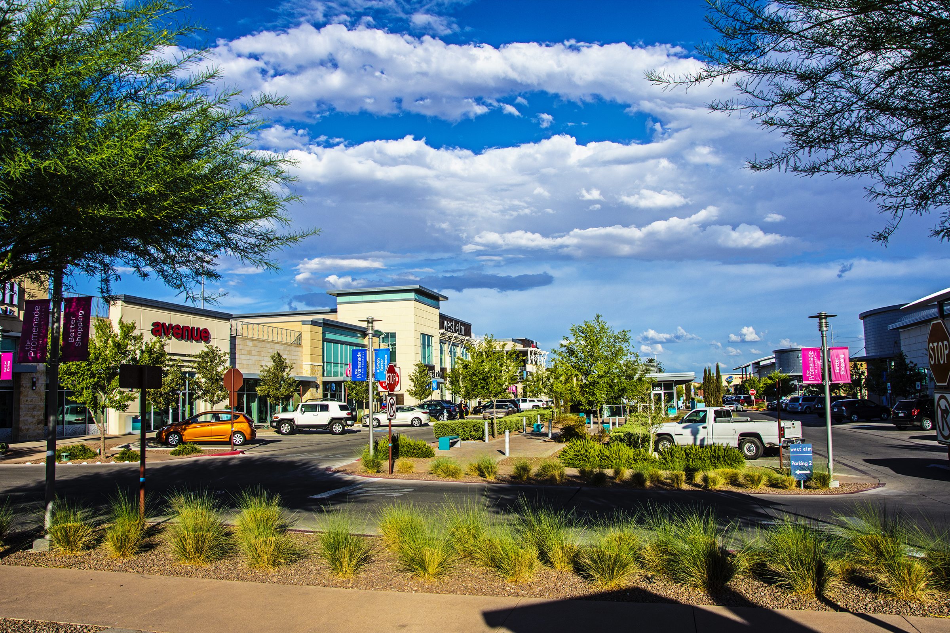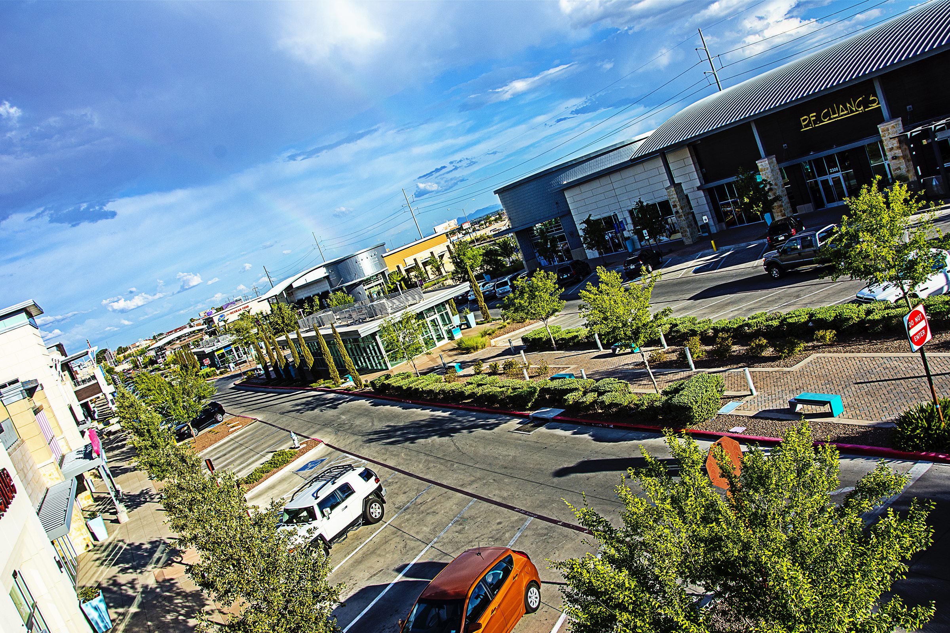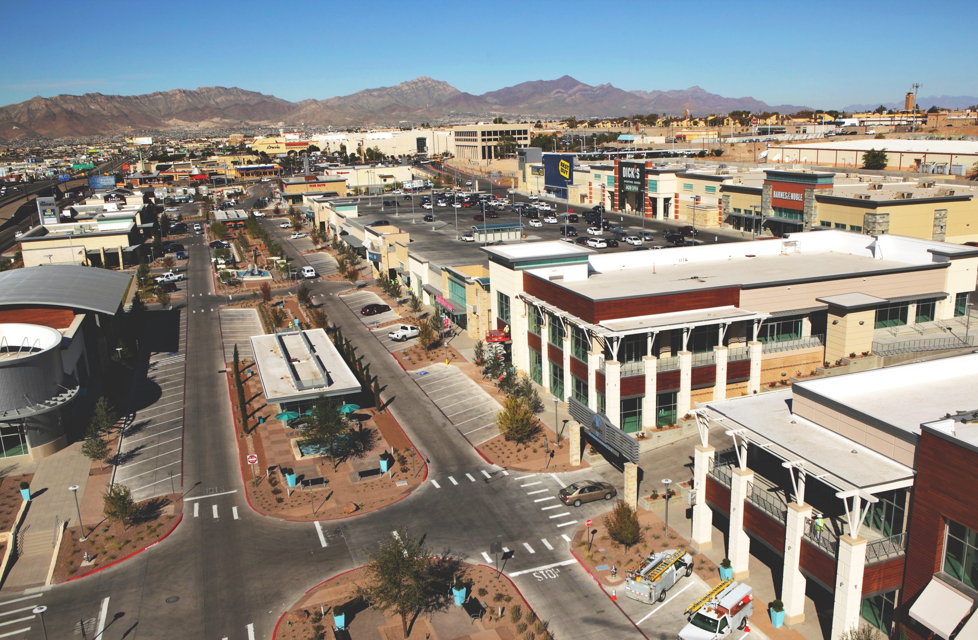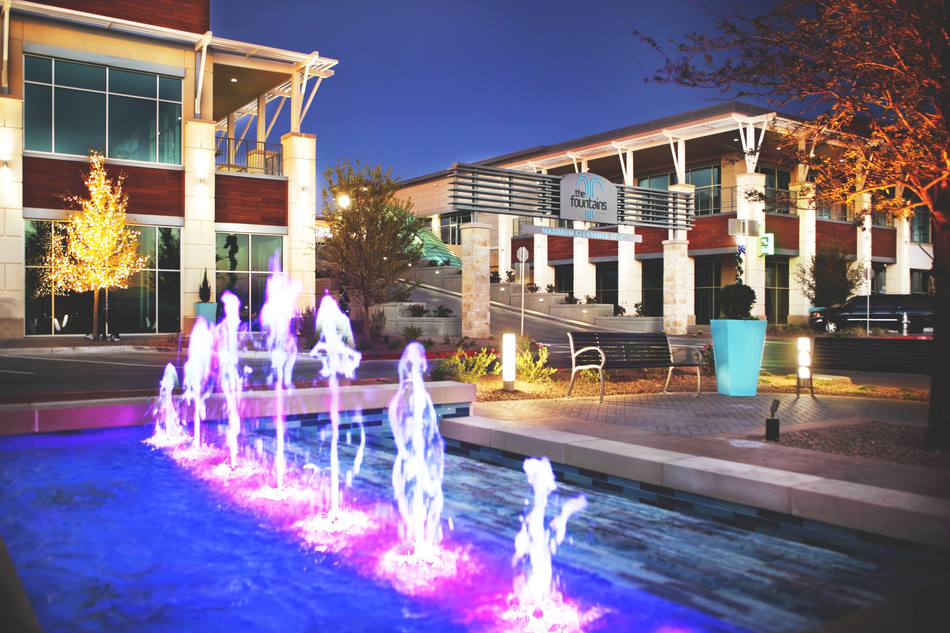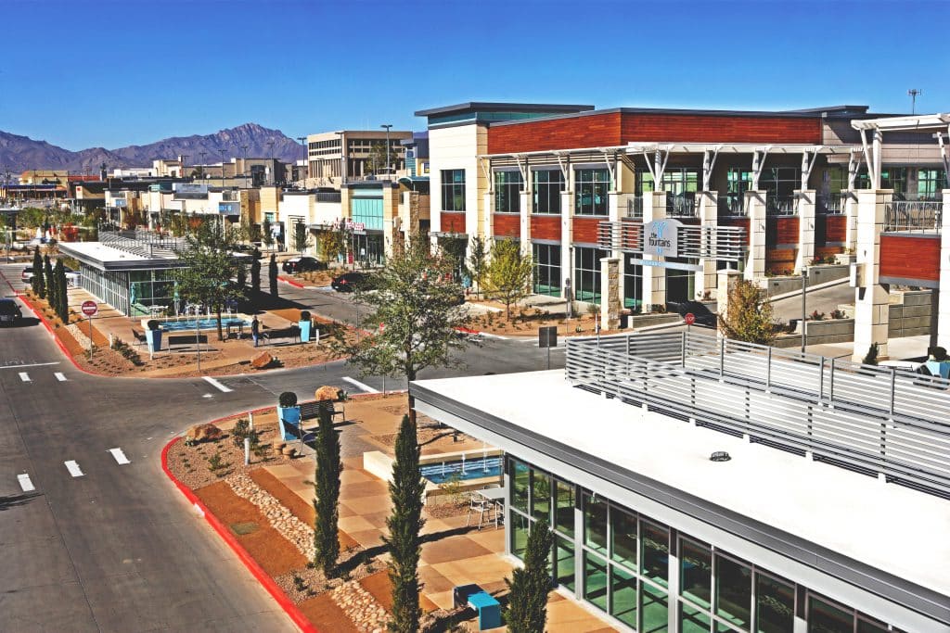
Overview
For a development of this magnitude, a project team must be collaborative, innovative and creative when establishing a plan for execution. When our team began working on the project, the design was already well over budget. Frustrated with the process and with nowhere left to turn, the client entrusted EMJ to manage all project participants and implement its C2C® Ask, Listen, Think and Do approach to complete the project.
Case Study
Team’s redesigned parking garage and other modifications save client $4 million
When the EMJ team was awarded this 600,000 square-foot shopping center project in the early design phase, we immediately began reviewing plans, asking questions, and discovering the client’s goals for the finished product. We learned that the first draft of plans for this open-air concept exceeded the budget and included a complex parking garage that would require three different types of concrete structures and several specialized subcontractors.
We evaluated the varying costs of the three types of concrete. Post-tension cost the least, so we developed a new design that would arrange the cables in bundles, leaving free space to core the slab, put utilities through, and support the buildings above the garage.
This method offered the client the flexibility of a traditional post-and-beam construction and provided the cost savings of a post-tension slab.
We guided the client through the design and plan review process, permitting process, coordinating with the city and franchise utilities, and implementing the redesign into the construction.
Unique Value:
By coordinating with the entire team from concept-to-completion, we saved the client more than $4 million through the redesigned parking garage, landscaping changes, and other plan modifications.
Project Photos
