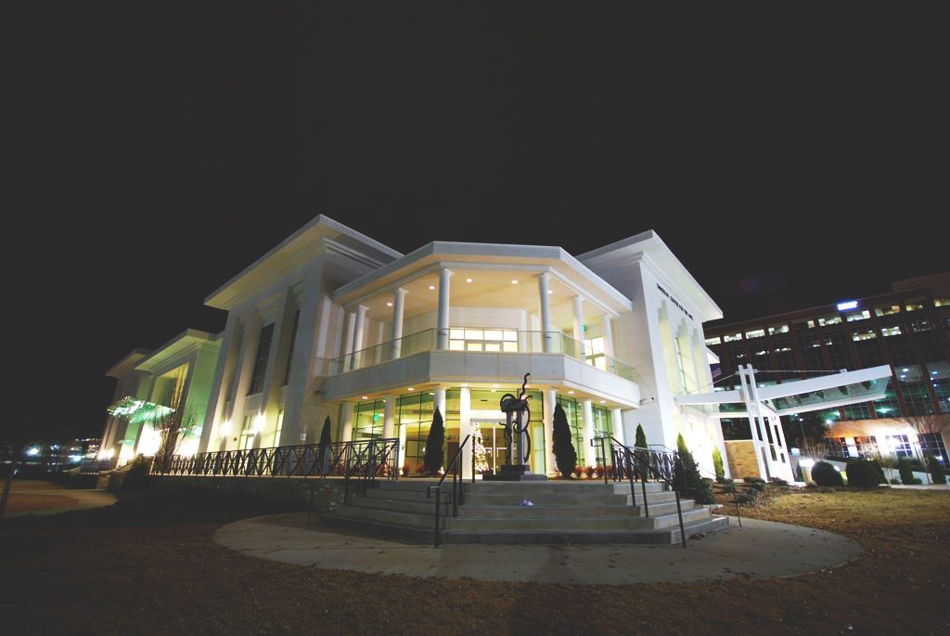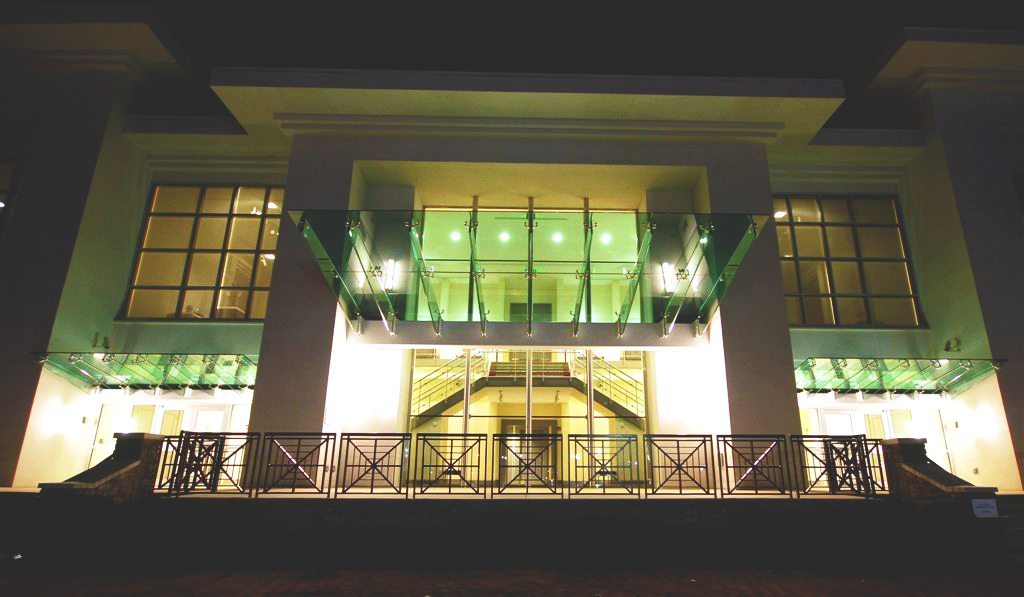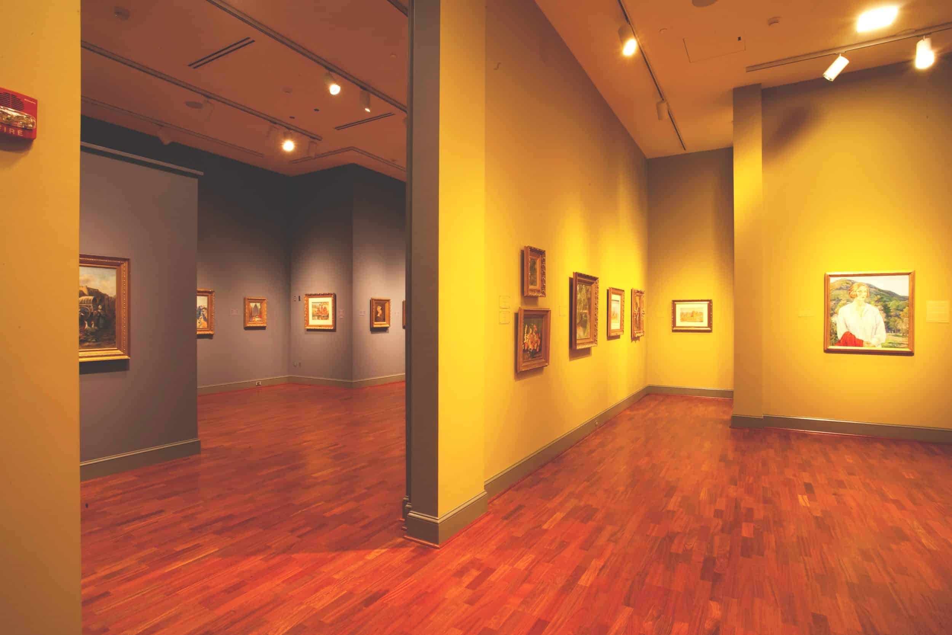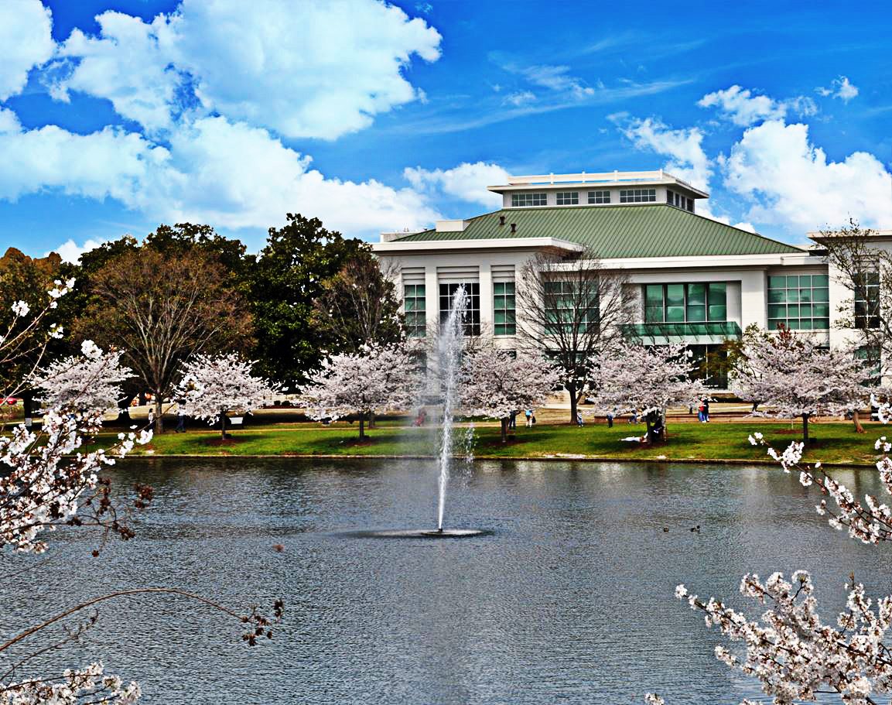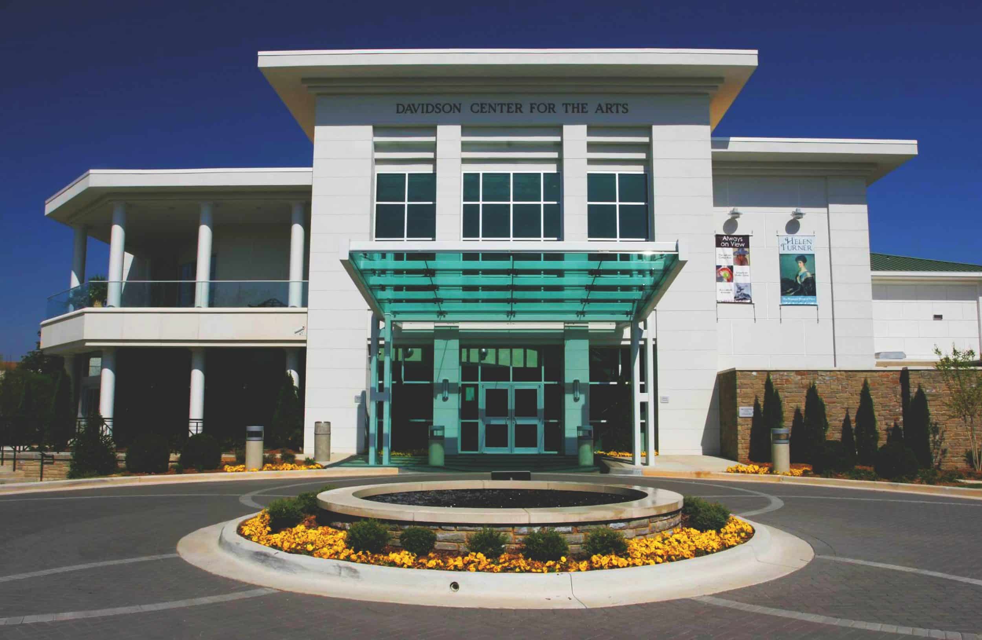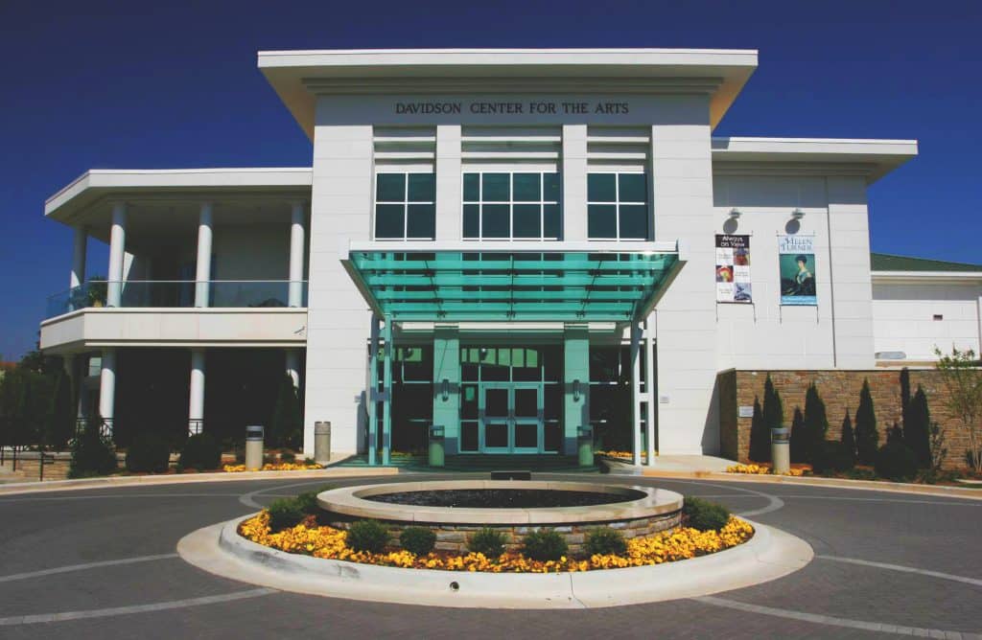
Overview
The project at Huntsville Museum located in Huntsville, Ala., involves the expansion of the existing two-story museum. The exterior construction consists of curtain wall, stucco, EIFS, precast, TPO roofing, specialty glass awnings and railings, two terrace balconies, as well as a retaining wall with a patio on the west building with in-slab lighting, decorative railing, and removable railing to create a stage for the adjacent park. The interior construction consists of an elevator, movable partitions, a stage, retractable screens, retractable blinds, glass railing, state-of-the-art dimming and audio-visual systems, a new break room, restrooms, and kitchen. Its flooring is comprised of pre-finished wood, carpet, and natural travertine tile accents in public areas and foyers. The millwork and base matches flooring and door moldings. Other site work includes an intercom and operable traffic barricade, a new fountain element, brick paver turnaround area, new parking and dumpster enclosure, and new landscaping site lighting and light bollards. The project also necessitates a turning lane and existing traffic light be reworked at the intersection of two downtown streets adjoining the property.
Project Photos
