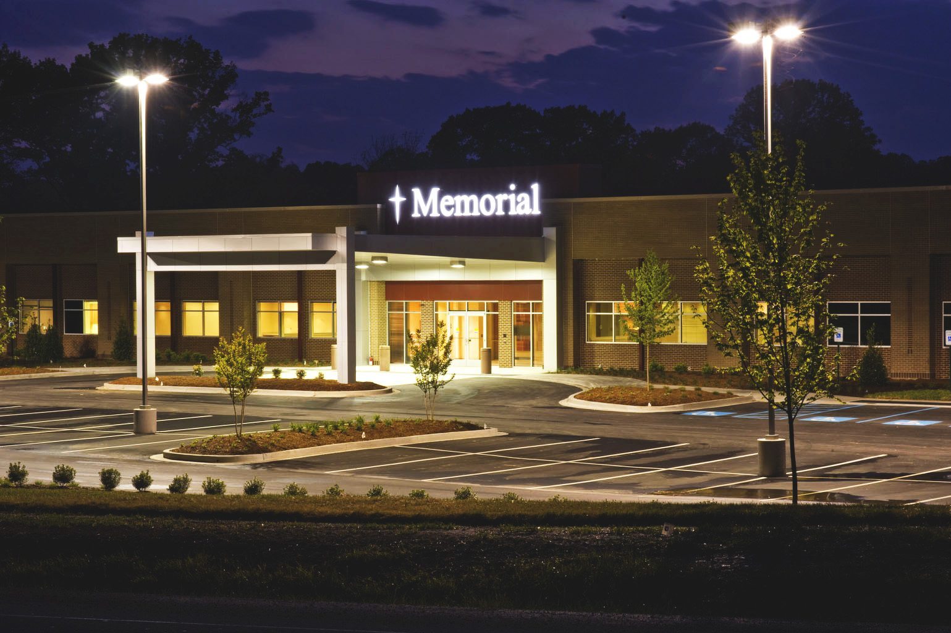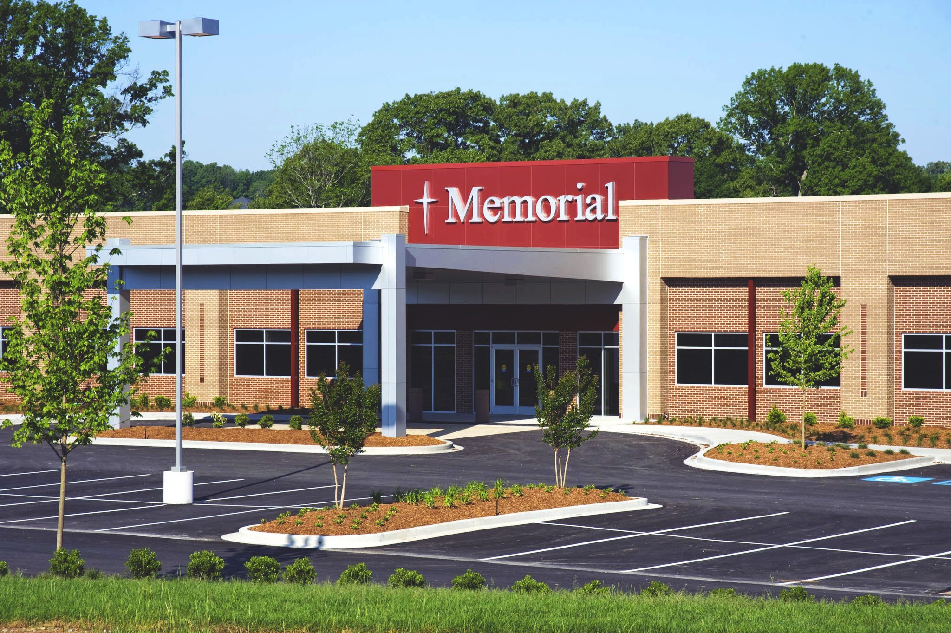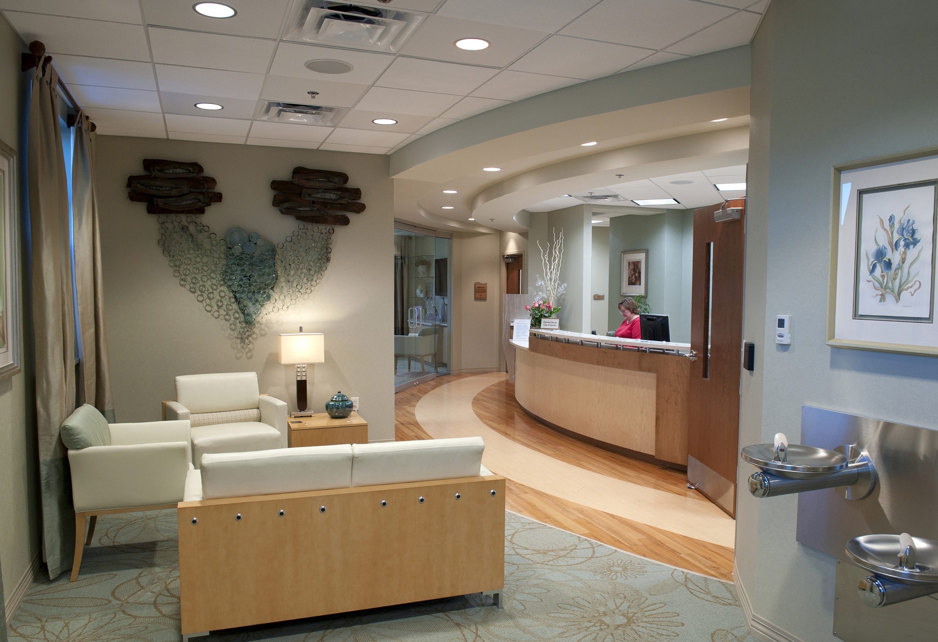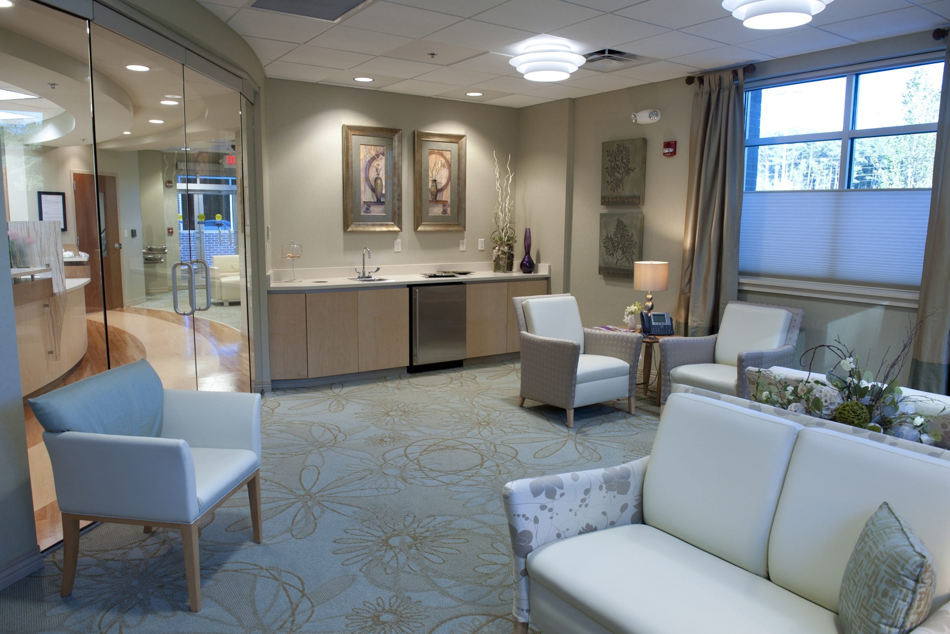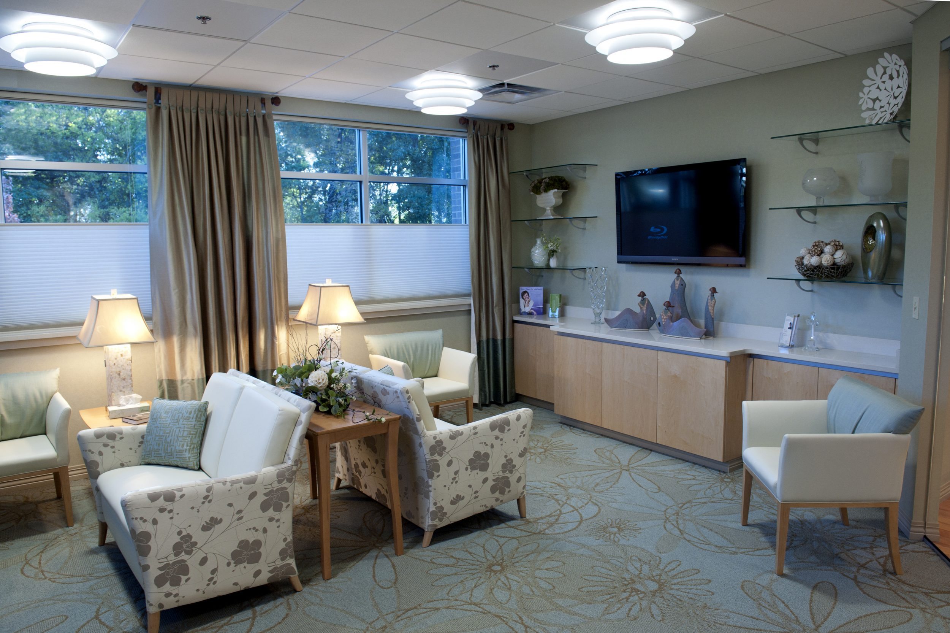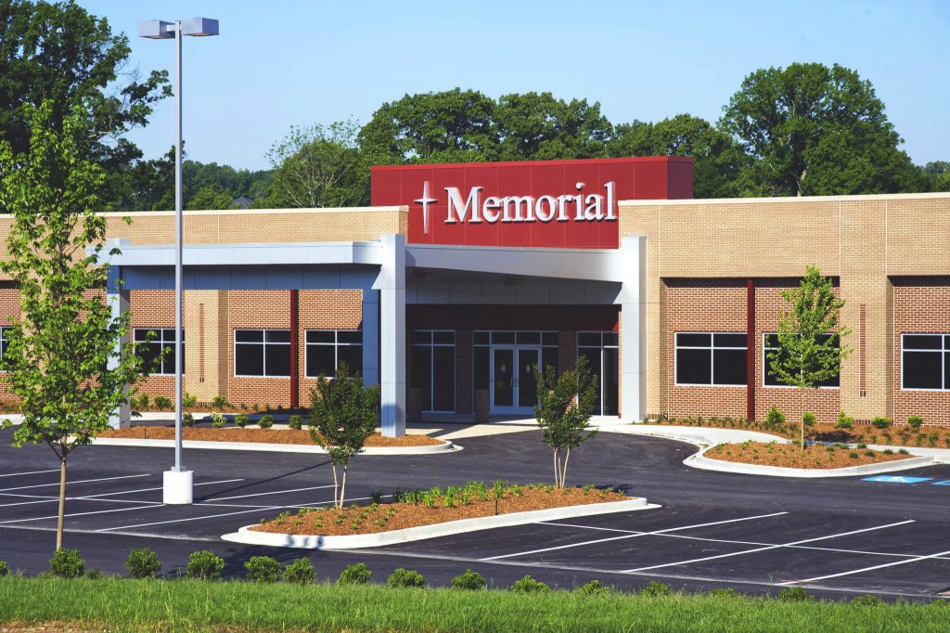
Overview
The Memorial Medical Offices building is a 25,000 square-foot development with a steel-framed structure in Ooltewah, Tenn. The project consists of a brick façade accented with a metal panel canopy and metal panel eyebrows. Its landscaping uses mature plantings for a more developed and sophisticated feel. Its interior includes multiple types of finishes and materials such as paint, wallpaper, tile, hardwood, carpet, and audio and visual equipment. The EMJ team’s work on the facility creates a modern office space with a comfortable feel. The building’s dual-purpose design allows a group of doctors to occupy one side of the building and an imaging center to occupy the other side. The work on the doctors’ office involves acquiring necessary equipment for day-to-day use and creating three procedure rooms. The imaging center houses a MRI machine, a 16-slice and 64-slice CT scanner, nuclear medicine, and women’s center that houses mammography and bone density machinery.
Project Photos
