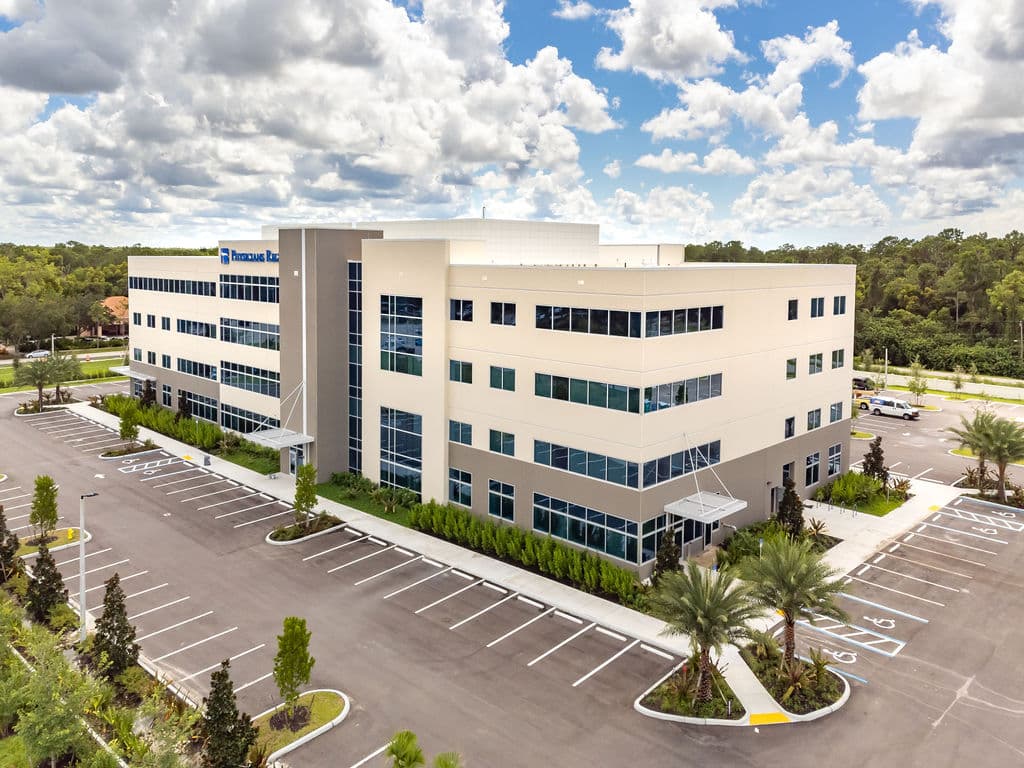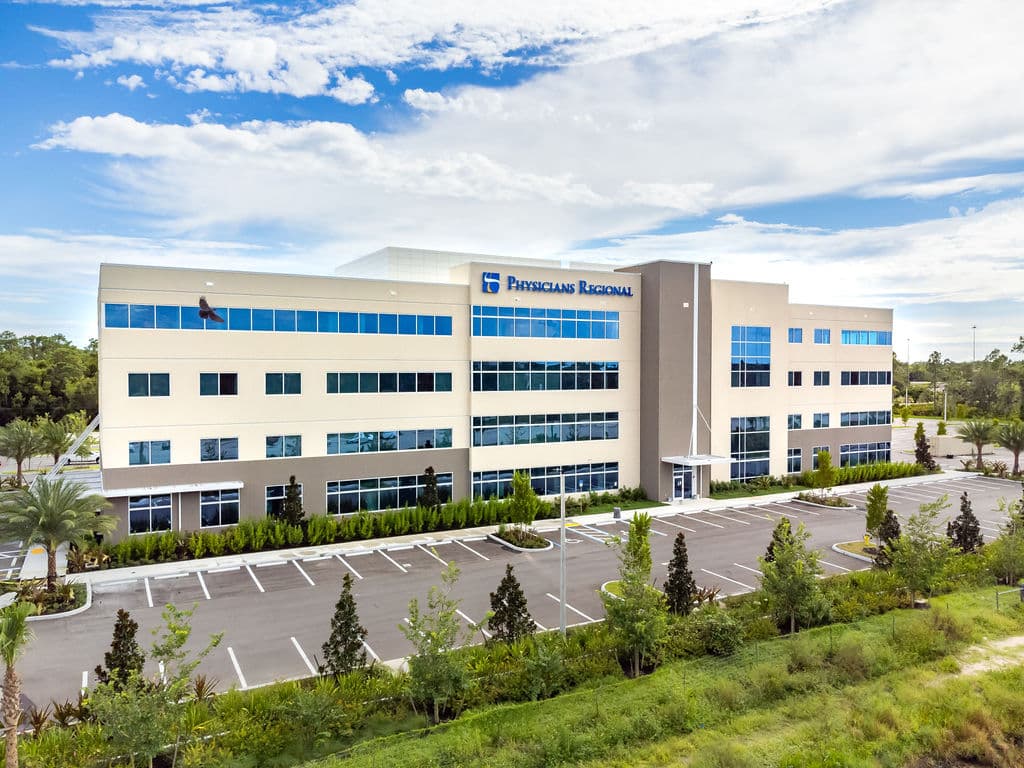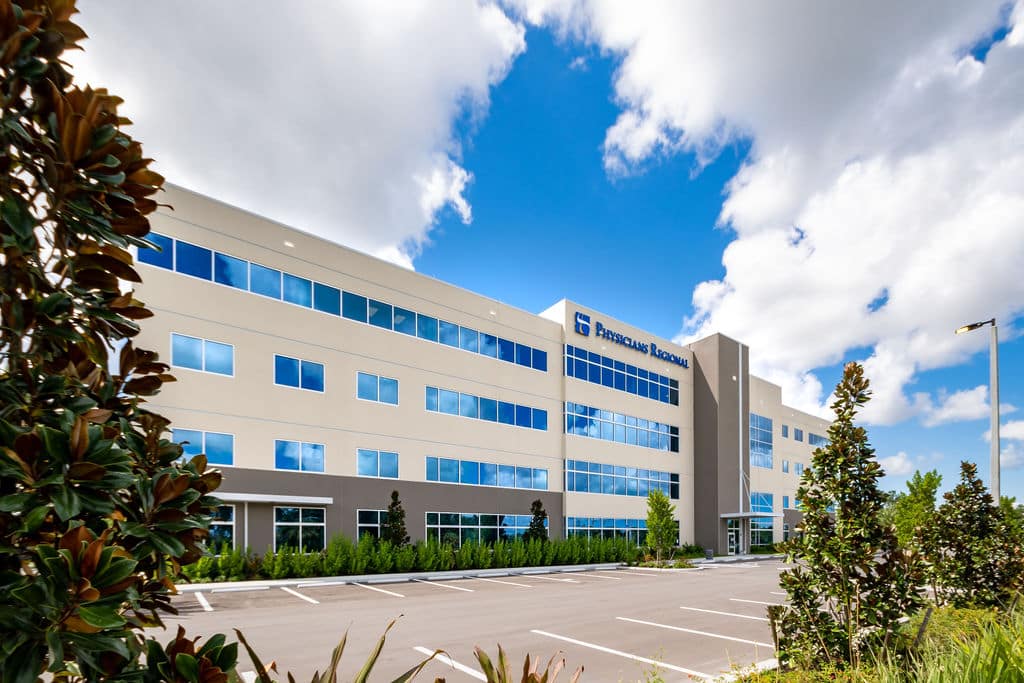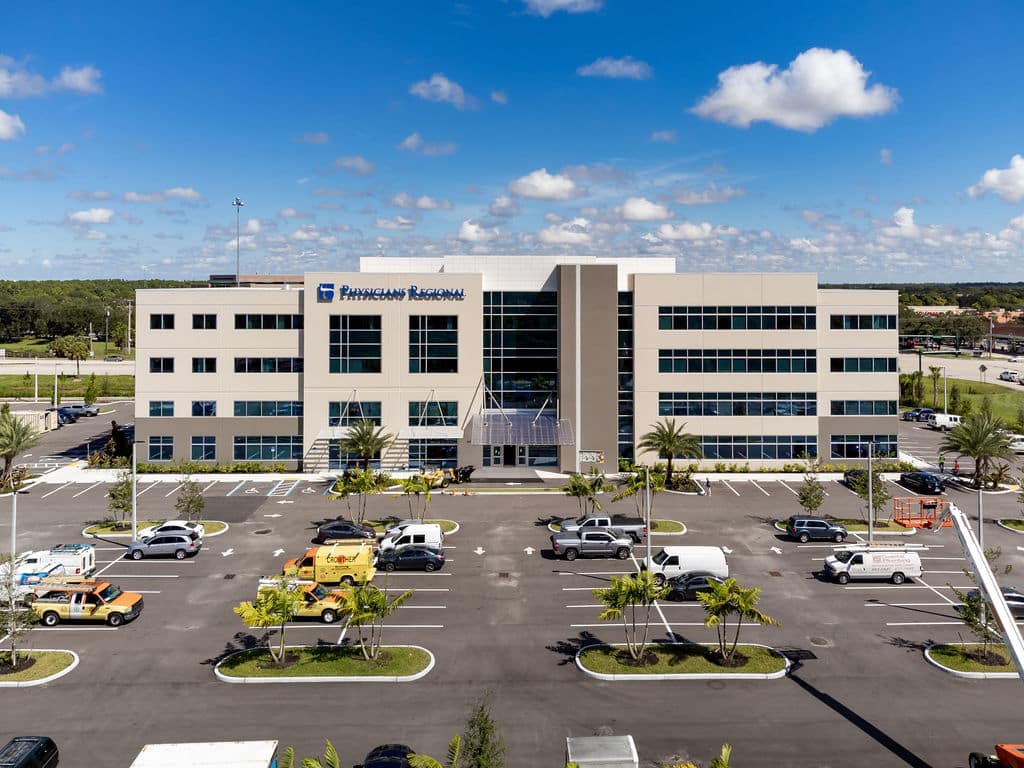
OVERVIEW
EMJ constructed this 4-story, 107,000-square-foot medical office building for Catalyst HRE. Sitework included clearing a 6.5-acre wooded area and installing a new turn lane in the ROW to access the property while preserving the remaining 1-acre of property at the rear of the site for conservation. An underground retention system was also installed under all of the parking area.
The building features tilt-up concrete panel and steel framed construction with a lift station and generator for the sanitary. Exterior details include textured paint with some EIFS and metal panels, curtainwall and storefront windows.
The EMJ team is also built out 80% of the tenants that include: Imaging, Lab, Multi-Specialty Clinic, Ortho Clinic, Walk-In Clinic, and Surgical Specialty. Some of these build-outs include hospital-provided equipment such as MRI, CT, and Nuclear Med machines. The main tenant is Physicians Regional Hospital that is located across the street with more tenant build-outs likely to come in the future.
Project Photos




