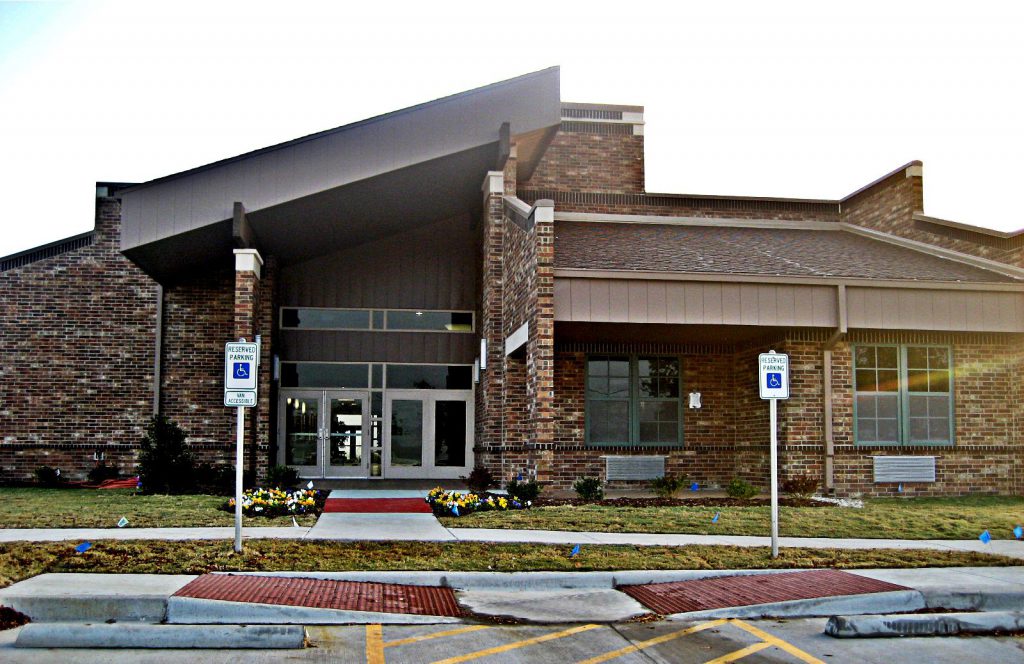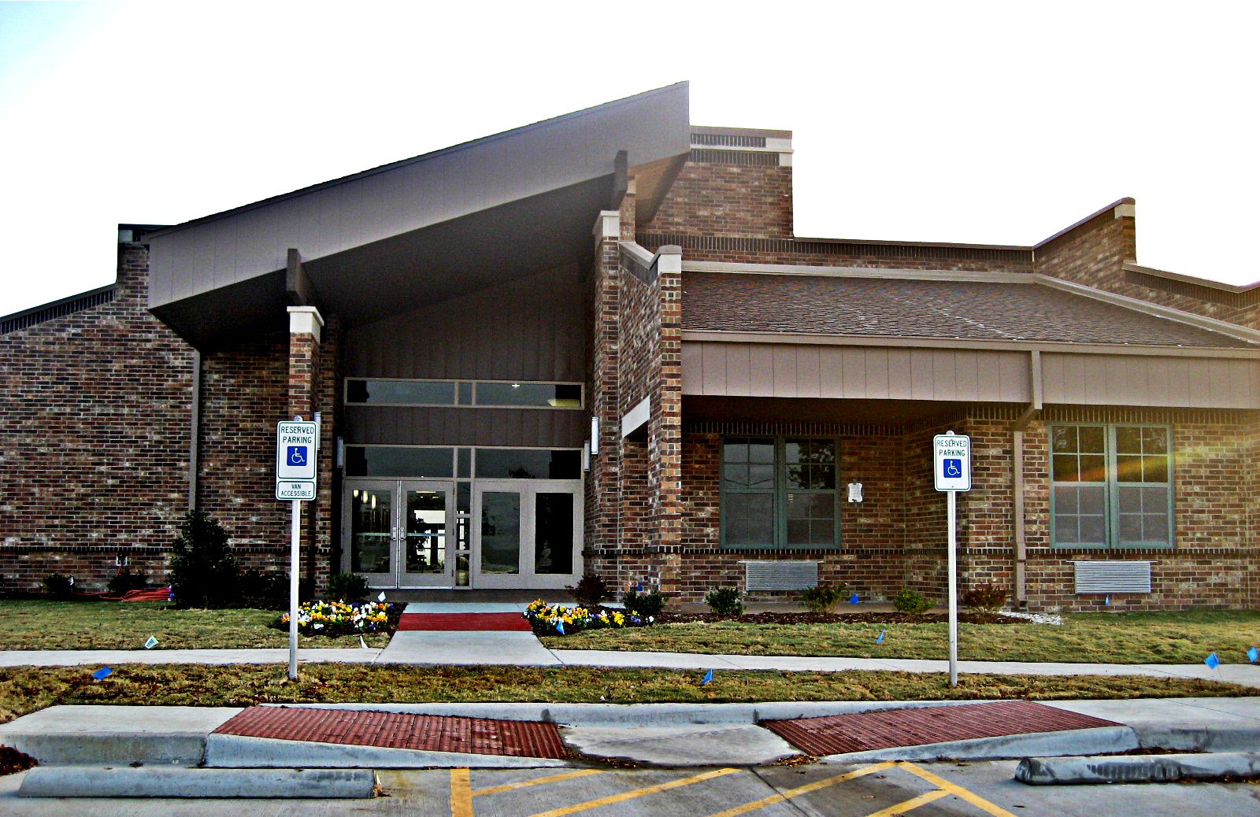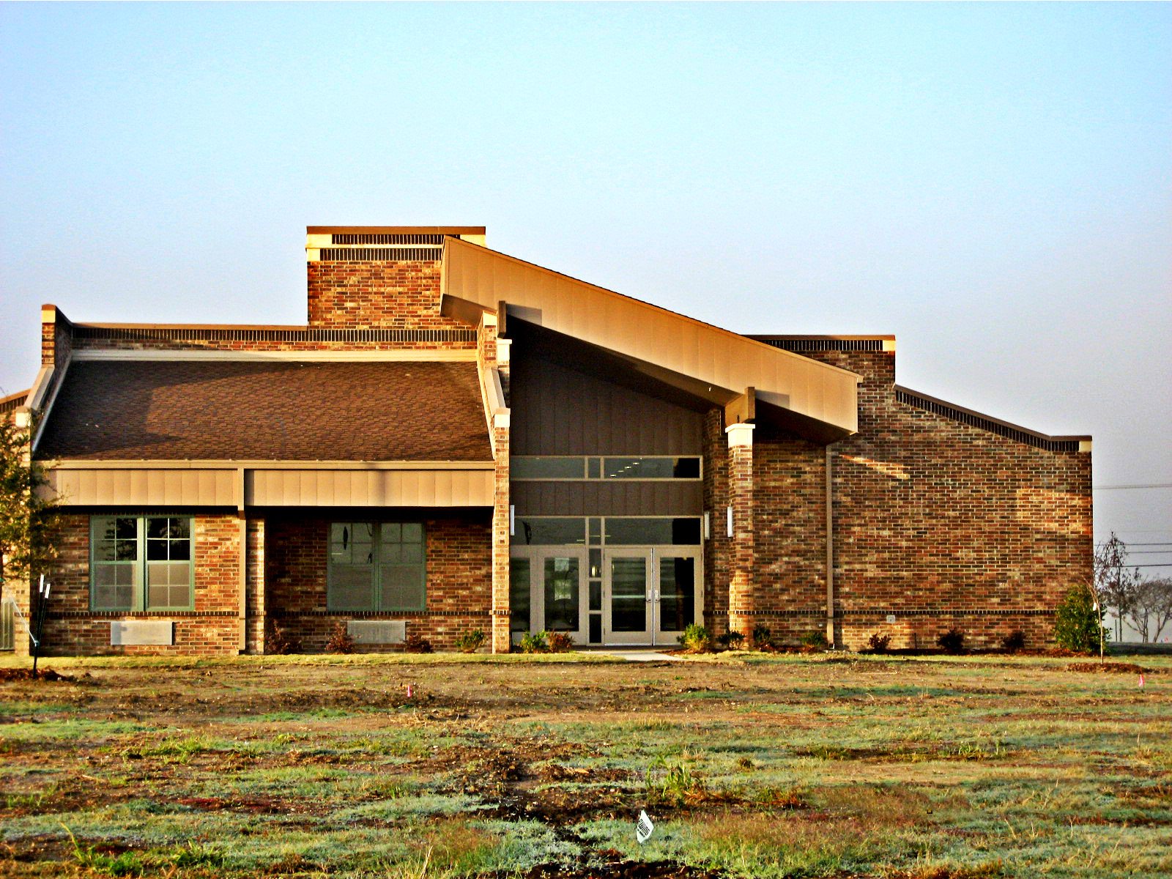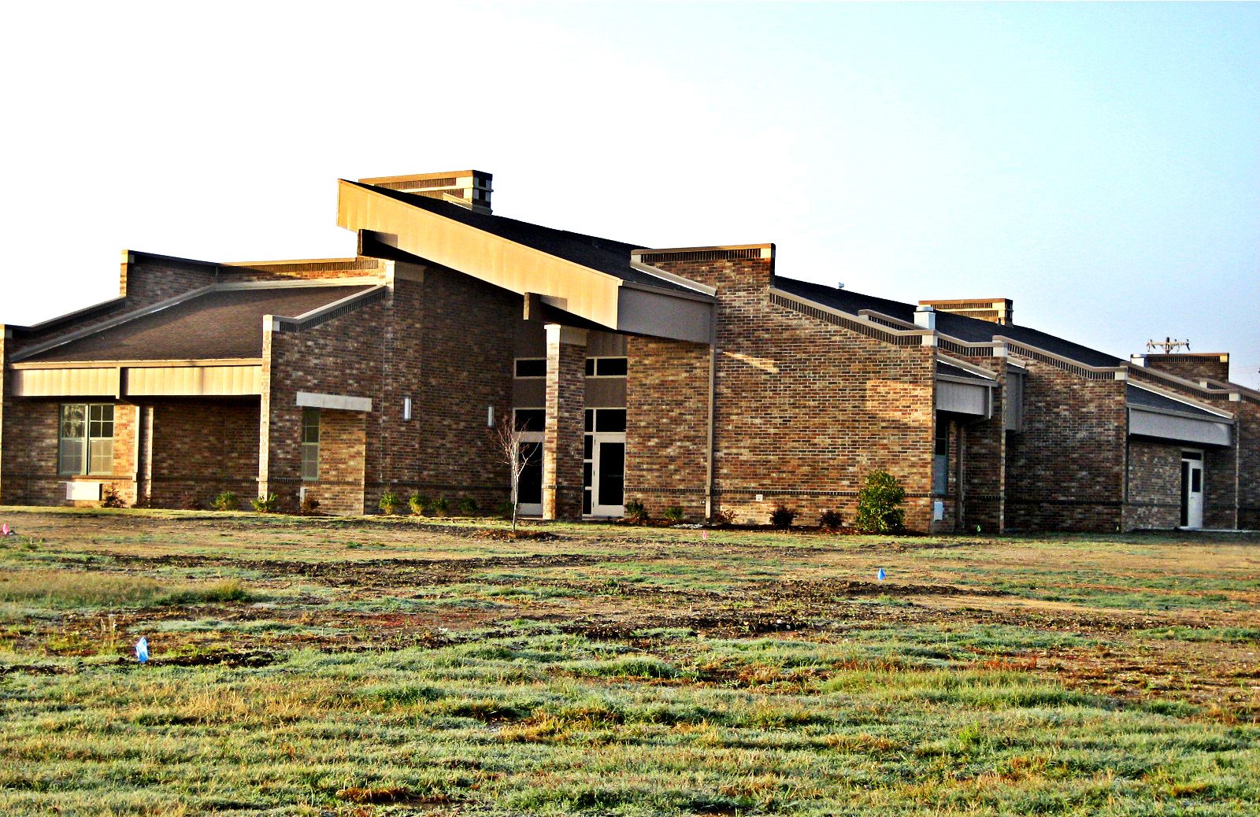
Overview
The EMJ team added a wing to this existing nursing and rehab center. The new construction included 11 double-occupancy suites, an administration wing, a kitchen corridor, a truck dock, a beauty salon, a library, a vending area, a parlor, a dining room, and a snack bar. The building is comprised of a post tension slab, wood trusses, wood framing and masonry. The project also included new electrical service for the new and existing building.
Project Photos



